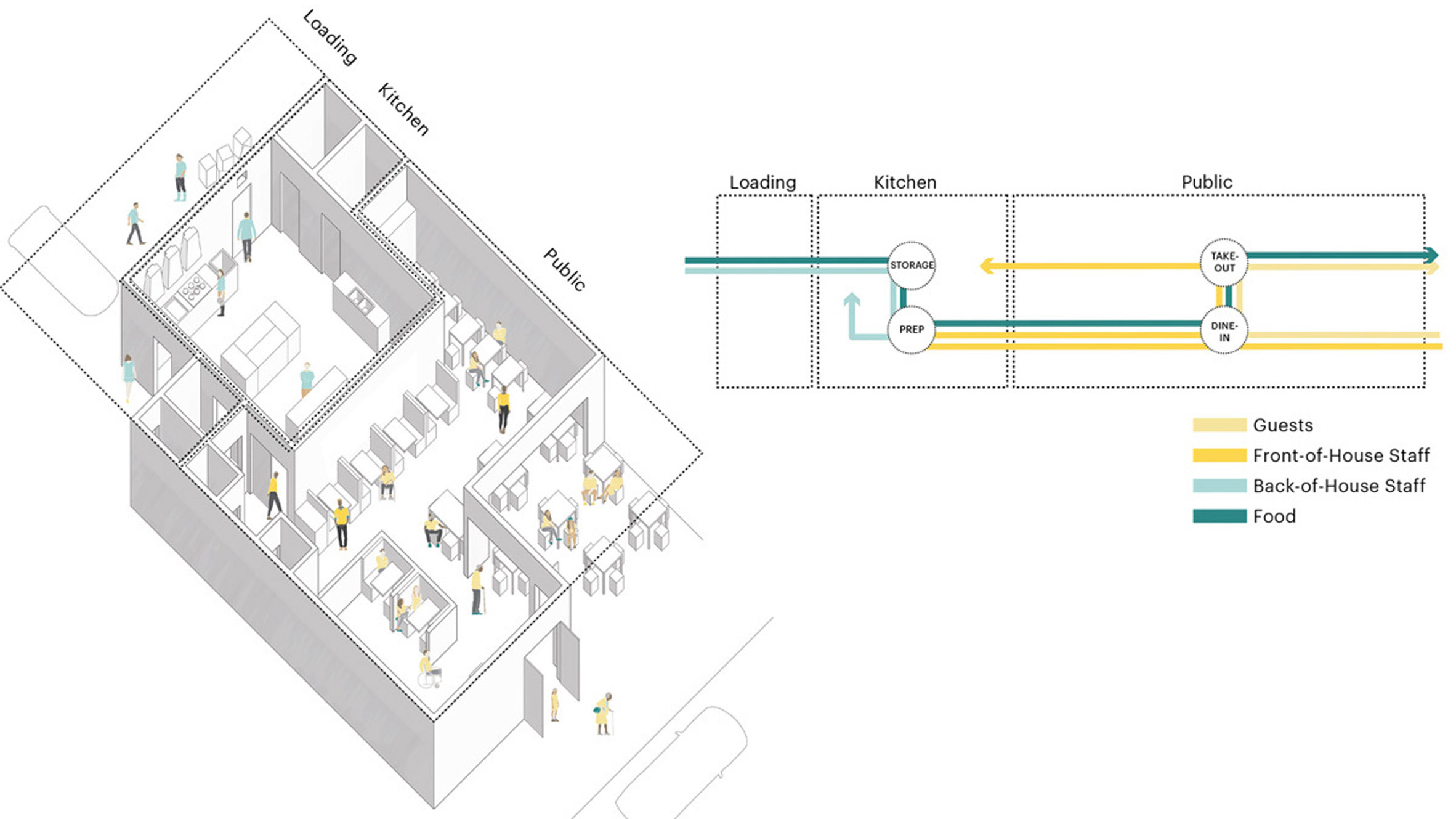
MASS Design Group outlines redesign strategies for restaurants following coronavirus
by Kristine KleinUS architecture firm MASS Design Group has suggested that restaurants add barriers, remove bar seating and seek local produce sources to curtail the spread of infection and allow patrons to safely eat out following the coronavirus lockdown.
The studio's research, called Spatial Strategies for Restaurants in Response to Covid-19, comprises diagrams and case studies that detail potential physical alterations for restaurants that keep both employees and guests safe from the spread of disease.
"In the midst of this global coronavirus pandemic, when the very nature of public space has become both threatening and threatened, the future of the restaurant industry is brought into question, and its path forward remains uncertain," MASS Design Group said.
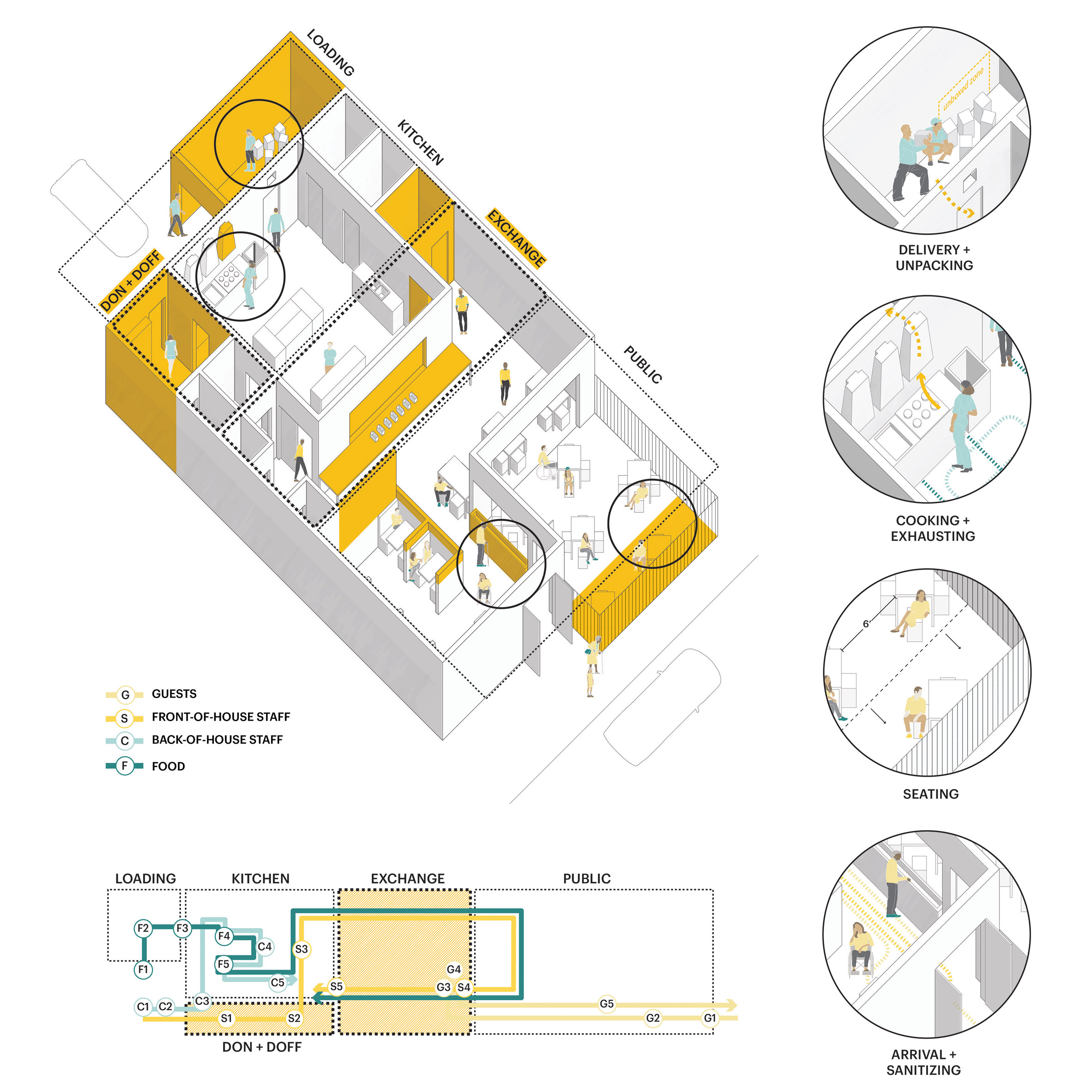
The team has identified five key strategies to guide redesign: updating food safety and sanitation codes, sequencing and designating all points of exchange, creating space for a variety of seating configurations, amending current zoning regulations and designing legible signage.
Diagrams show the layout and division of space in each restaurant in its pre-Covid-19 state, current condition and a proposal for post-Covid-19. They point out that kitchens and food prep areas near dining spaces are subject to possible contamination, and propose moving seating away from those areas and creating food pick-up locations closer to the entrances.
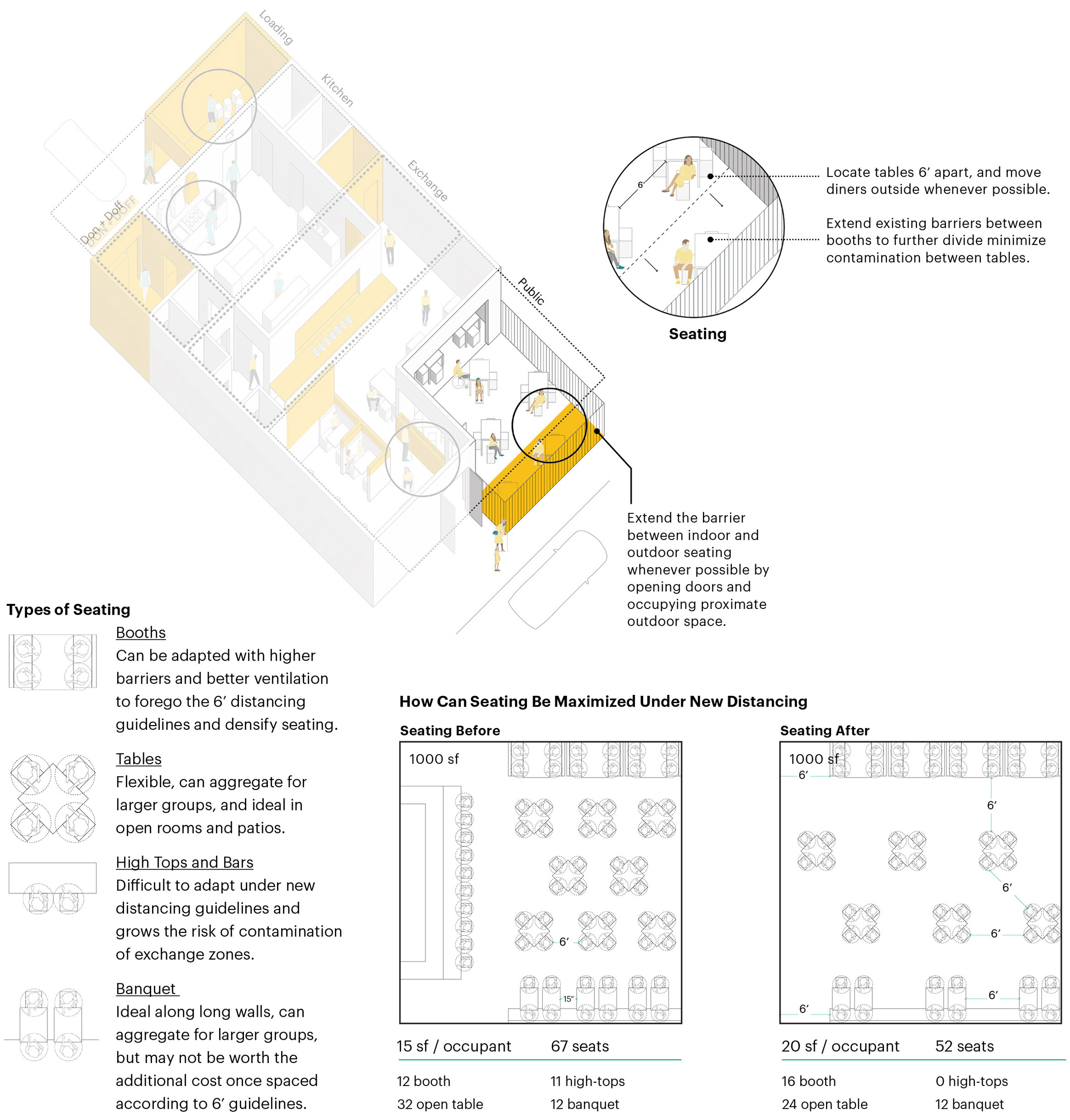
The studio suggests that bar seating should be phased out because of its difficulty to enable safe distancing practices. Tables would be further spread out to meet the recommended six feet (two metres) spacing. Higher barriers could also provide an alternative to the necessary distancing rule, as they separate guests from one another by decreasing the risk of airborne infection with a protective shield.
"These recommendations are based on the understanding that the relationship between emerging food safety protocols and viable, equitable business models for restaurants is inherently a spatial relationship," MASS Design Group added.
"Navigating the space between ideal food safety protocols and the application of those strategies to a business and operations plan requires design interventions."
Improved ventilation could be added to booths to protect diners, as researchers have found it is possible for the virus droplets to spread through air conditioning in enclosed environments, like restaurants.
MASS Design Group also proposes extending dining onto the street, alleys, sidewalk, parking lots and rooftops. It says in order for more public space to be added, the area might need to adjust its current zoning regulations.
American architect David Rockwell and his studio Rockwell Group similarly suggested that restaurants in New York City could be extended onto sidewalks and streets to allow for socially distanced dining.
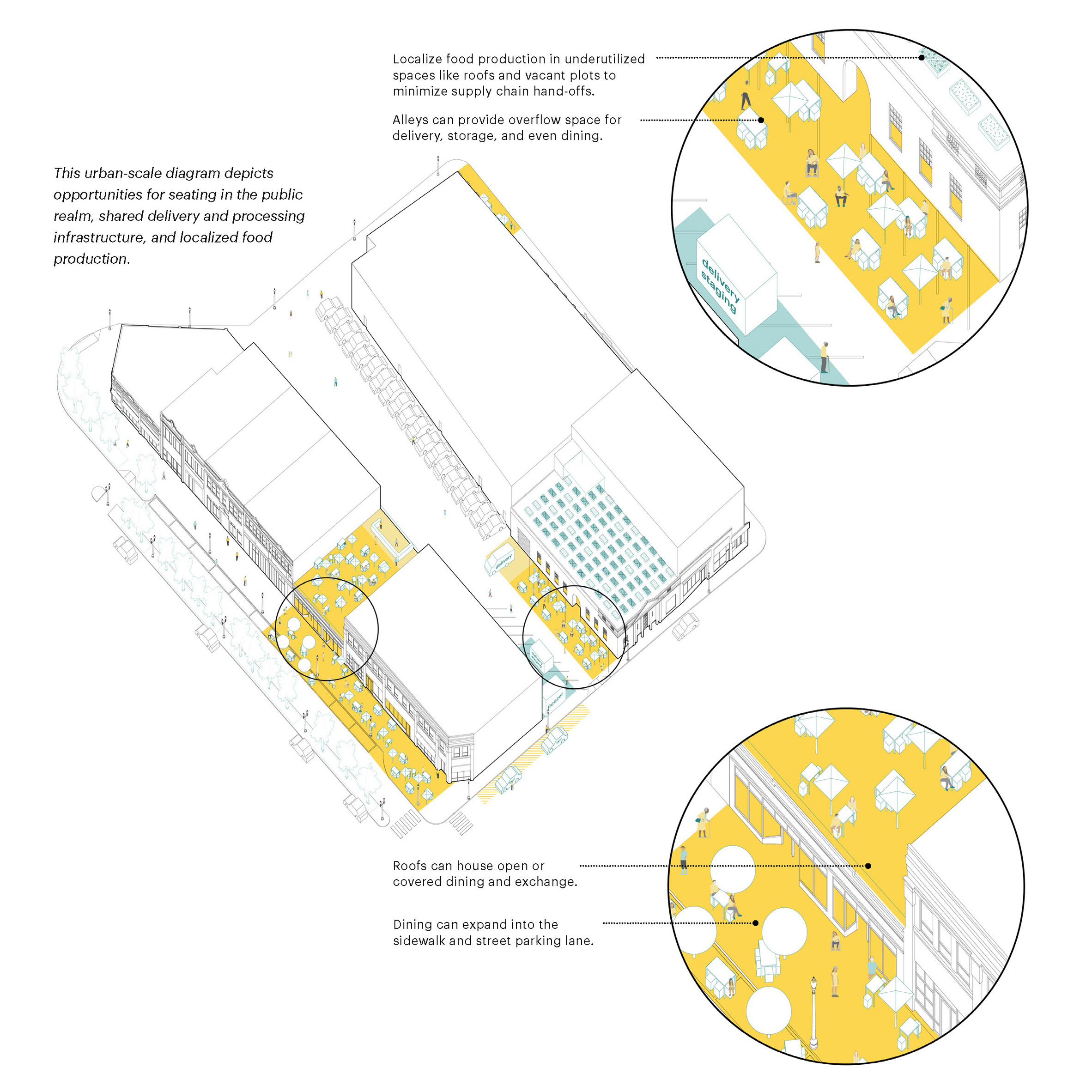
MASS Design Group suggests that restaurants "localise" their food production by growing ingredients on vacant plots or rooftops to minimise contact between employers and the supply chain.
Hanging visual documentation to outline protocols concerning the need to wear personal protective equipment, such as masks, to encourage hand washing and social distancing and direct the flow of the restaurant's workers and patrons are also outlined.
MASS Design Group developed the Spatial Strategies to follows its experience and research designing for infection control, and studies of current food and safety regulations and restaurant protocols.
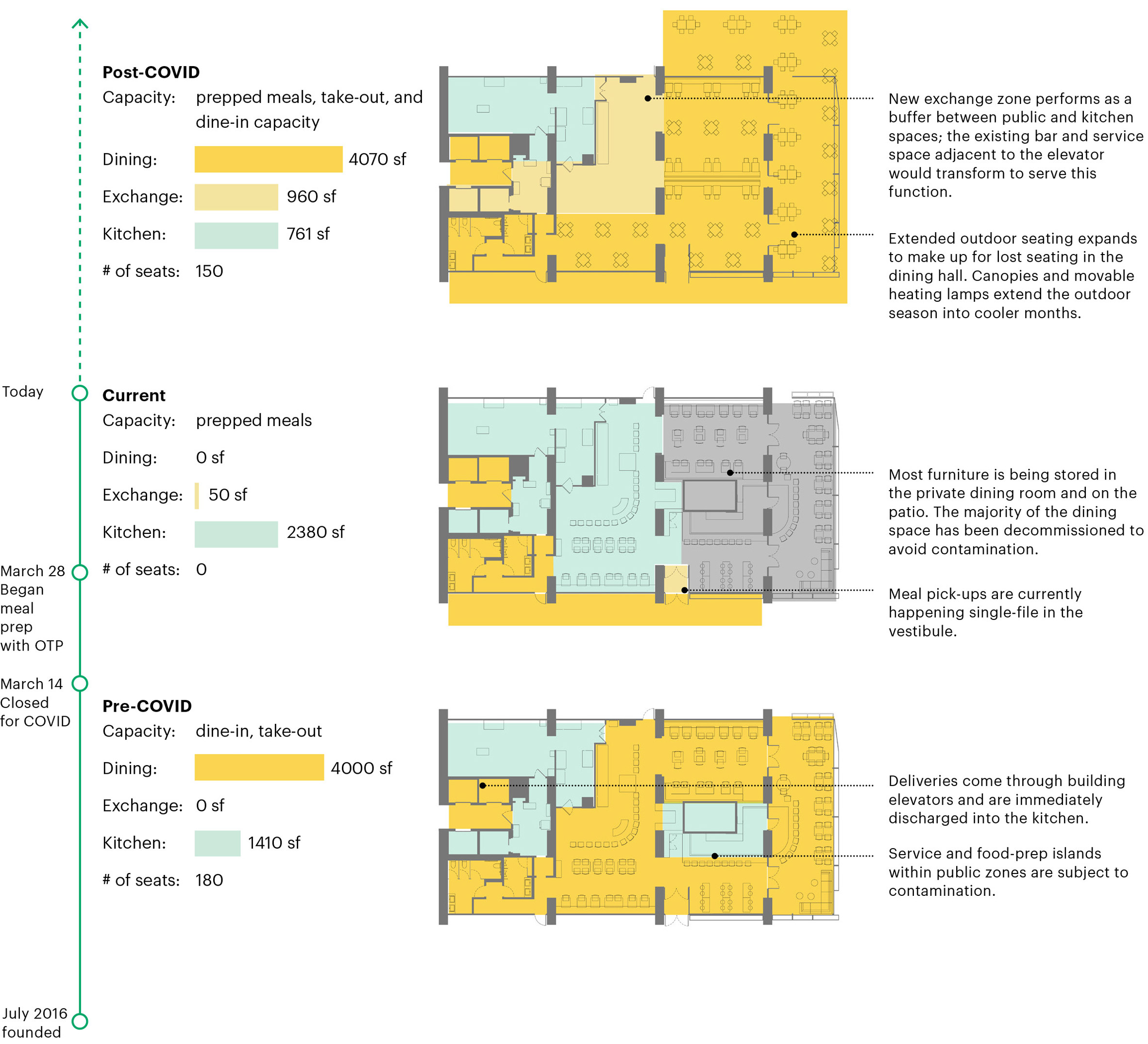
The studio has trialled its plans with two restaurants in the Boston area, Porto and Little Donkey. Boston prohibited on-premises dining in restaurants on 17 March but allowed takeaway.
On 18 May the city released its phased reopening plan that says restaurants can resume operations as part of phase two, but will need to follow regulations like reducing capacity and requiring customers to wear masks.
MASS Design Group hopes to gather other case studies and iterate the designs in different contexts to support restaurants as they consider how to safely reopen.
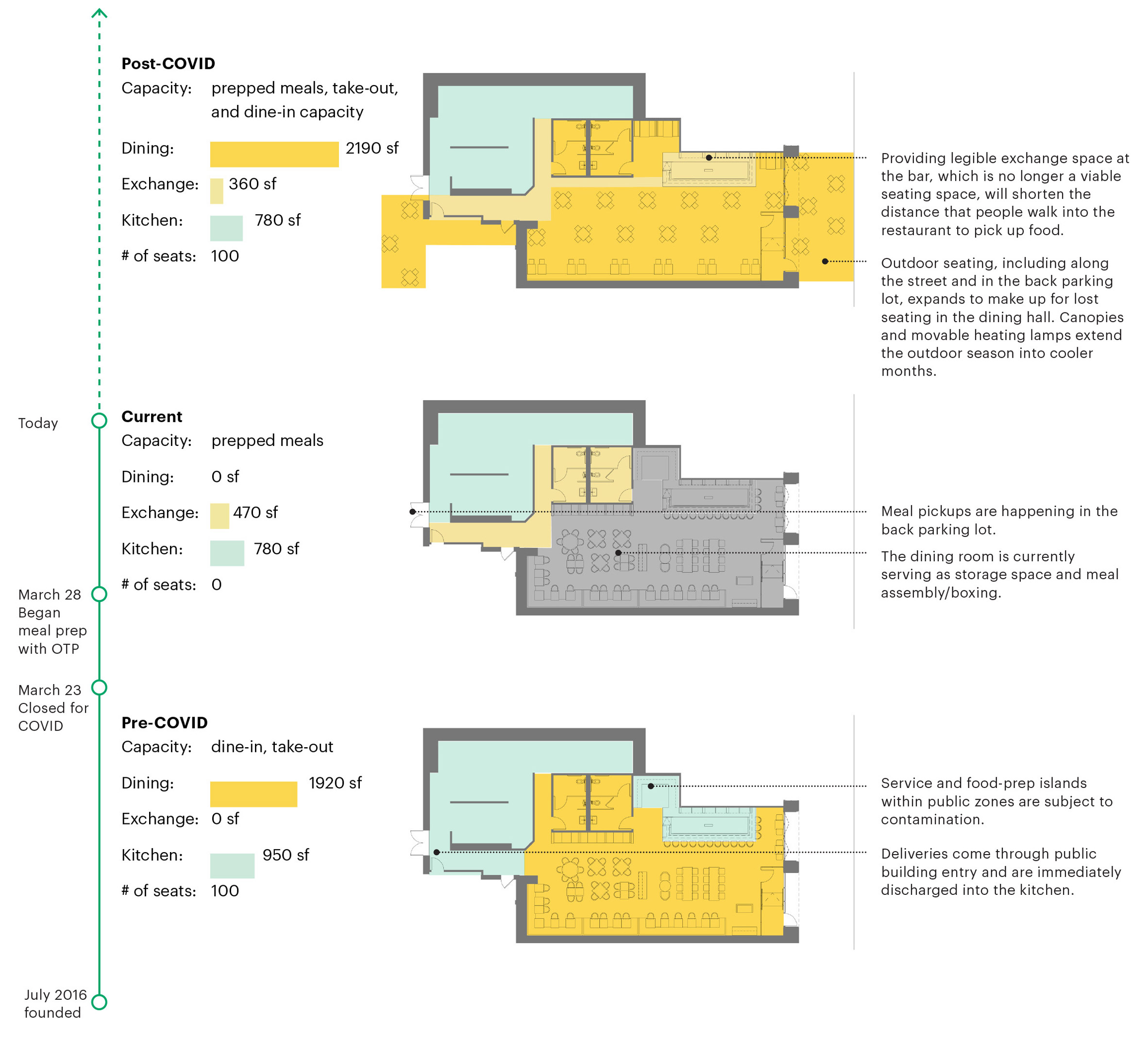
The project follows a number of other proposals by architects and designers to find ways to dine following the pandemic.
French designer Christophe Gernigon has proposed suspending individual plexiglass hoods shaped like lampshades over tables so diners can eat and reduce their risk of airborne infection.
Arts centre Mediamatic has designed small greenhouses for a restaurant in Amsterdam that guests sit in. A trend report by Dubai-based studio Roar predicts the ways the coronavirus will impact the hospitality industry, including alterations to restaurant design, menus and cash payments.