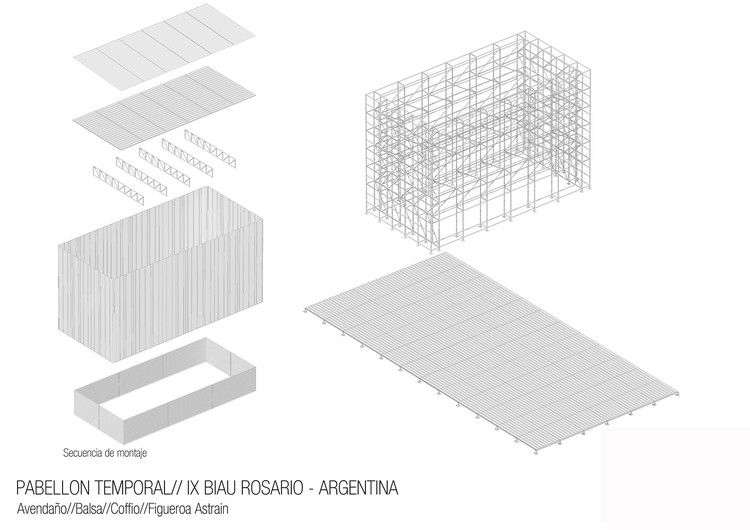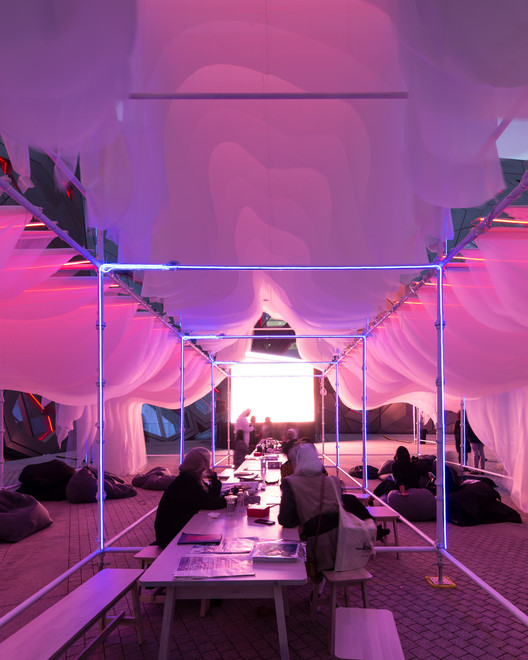
Public Spaces with Scaffolding: an Alternative in Emergency Situations
- Written by Clara Ott & María Francisca González | Translated by Clara Ott
- May 29
Share Share
Or https://www.archdaily.com/940513/public-spaces-with-scaffolding-an-alternative-in-emergency-situations Clipboard"COPY" Copy
When facing emergencies such as natural disasters, warfare or pandemics, architecture must offer immediate and effective solutions. In these unfortunate circumstances, the priority is usually to solve problems around housing, however, once the emergency is under control, the focus starts to slowly move towards meeting places such as community centers, neighborhood councils and public spaces.
To create new meeting places in emergency situations, scaffolding is a good alternative regarding construction speed and tight budgets. Although they are usually used as temporary structures, they also allow creating a quickly composed space playing with horizontal, vertical and diagonal lines, and the combination with other materials such as textile, wood, polycarbonate and metal.




Scaffolding is a structure created from precast metal elements that allows the creation of spaces with different proportions, dimensions and heights. They are adaptable and can be placed on different types of surfaces, either next to a facade or as independent structures.

Some of the great advantages of scaffolding is that they use cold joints, platforms can be made of different materials, they are easy to assemble, disassemble and to transport. From the various combinations, we detected four typologies that function as alternatives of public emergency spaces using scaffolding:
Textile
Temporary Gallery in Shichengzi Village / Fuyingbin Studio
Scaffolding and safety mesh


"Scaffold is the most typical reusable material, with standardized components, various forms, and extremely convenient construction process. According to the existing steel pipe specifications from the scaffold leasing station, we designed a module system for the scaffold gallery, which can be built quickly according to the village public space without any impact on the existing environment."
Next Gen Park / KOGAA Studio
Scaffolding and inflatable screens


"The design combines either rented or reusable materials that are simple, economical, robust, and quick to build with. The primary structure is a simple scaffolding system."
Conexidade Installation / Estúdio Chão
Scaffolding and shade mesh


"The same system was used as a support for furniture and meetings, living and play areas. Without any separation of ambiance, climate or floor, each space was designed as an invitation to enjoy and celebrate being in the square."
Pabellón Temporal IX BIAU / Diego Avendaño + Juan Manuel Balsa + David Coffio + Francisco Figueroa Astrain
Scaffolding and silo bags


"Faced with the temporary requirement, it was decided to develop a scaffolding structure, being a completely recyclable system. It has a cast of repeatable modules allowing quick on-site assembly."
Luminous Drapes / Studio Toggle
Scaffolding and silo bags


"A low-tech, cost-efficient, incremental, modular system was developed using re-usable construction scaffolding and laser-cut IKEA drapes."
Wood
Prototype Square / Mailītis A.I.I.M.
Scaffolding and wooden sleepers


"The modular scaffolding structure is filled up with local timber and creates a shelter for the visitors and a stage for concerts. A massive stack of the timber sleepers serves as terrace stairs and benches."
Level Up / Brett Mahon, Joonas Parviainen, Saagar Tulshan, Shreyansh Sett
Scaffolding and wooden platforms


"In an era where permanence of the built form has been defining architecture, Level Up celebrates Ephemeral Urbanism, inviting everyone to ponder material and spatial impermanence."
Polycarbonate
Temporary Workshop & Recreation Centre of Qianyi Farm / Big Smallness Studio + Wuhan ADAP Architects
Scaffolding and polycarbonate panels


"In response to the needs of the site, the building can be reworked and demountable, the construction must touch the earth and reversible, so the construction site used scaffolding “structure", columns and beams are steel pipe, malleable iron fasteners fixed and connected to each bar."
Dadad Market / Bangkok Tokyo Architecture + OPH
Scaffolding and corrugated polycarbonate


"The structure itself can be easily dismantled and re-assembled. It consists of repetitive pipe members and clamps similar to those of typical scaffolding system. Simple frames in a check-board layout create a microcosm of little plazas and alleyways accessible from many directions."
Metal
Sava Installation / Openact Architecture + Sara Palomar Studio
Scaffolding and metal plates


"Expanding into a 7 km long area of inundation zone, the project transforms the riverbanks with subtle landscape interventions and employs 9 activator structures (temporary scaffolding pavilions) with varying programs to be interchanged in various combinations in between sites, in different seasons, with the ability of dismantling in case of raising water levels."





















