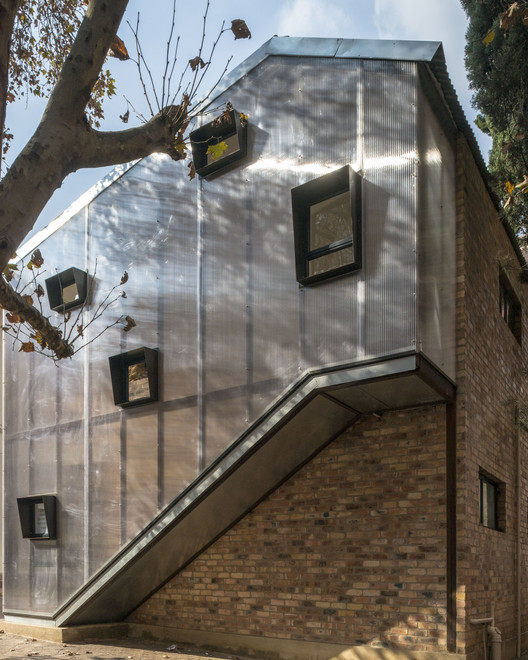
Hillbrow Counselling Centre / Local Studio




- Curated by Hana Abdel
- May 29
Share Share
Or https://www.archdaily.com/940520/hillbrow-counselling-centre-local-studio Clipboard"COPY" Copy Healthcare Center, Community Center, Extension • Johannesburg, South Africa
- Architects: Local Studio
- AreaArea of this architecture project Area: 100 m²
- YearCompletion year of this architecture project Year: 2017
- PhotographsPhotographs: Dave Southwood
- ManufacturersBrands with products used in this architecture project Manufacturers: Duroplastic
- Lead Architects: Thomas Chapman, Samantha Trask
- Design Team: Thomas Chapman, Samantha Trask, Njabulo Phekani
- Clients: Outreach Foundation NGO
- Engineering: The Structural Workshop
- Build Period: 6 months
- Construction Budget: USD82,620
More Specs Less Specs

Text description provided by the architects. Prior to initiation of this project, the Outreach Foundation provided a very impact-full counselling service to trauma victims in Hillbrow, an area rife with crime and violence. In recent years, counselors at the center were trained further in handling unique trauma relating to migrants and refugees.



Counselling facilities were previously scattered around the site and the new building brings them together into one center. Facilities include consultation rooms, a meeting room and work spaces. The building also includes a skybridge made from a recycled shipping container, which connects the center to an existing building on the site, housing the Boitumelo Project, an NGO focused on women empowerment through sewing and embroidery.

This is a new-build structure in line with previous projects for the client and the aim was to create a striking, attractive landmark in the area. The program of the building proved to be a challenge, as individuals undergoing counselling generally don't want to feel as exposed as one would in a transparent space. The choice of mottled polycarbonate allows for the animation of the facade by changing colors and silhouettes of the interior, without revealing inhabitants faces.











