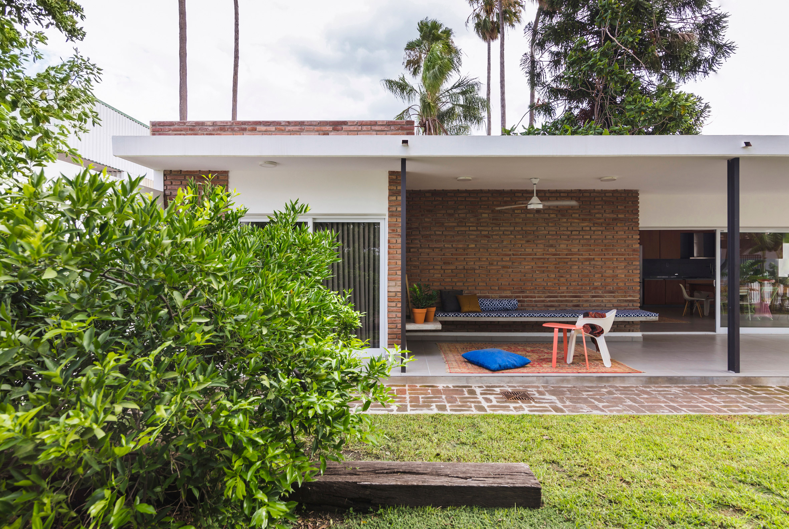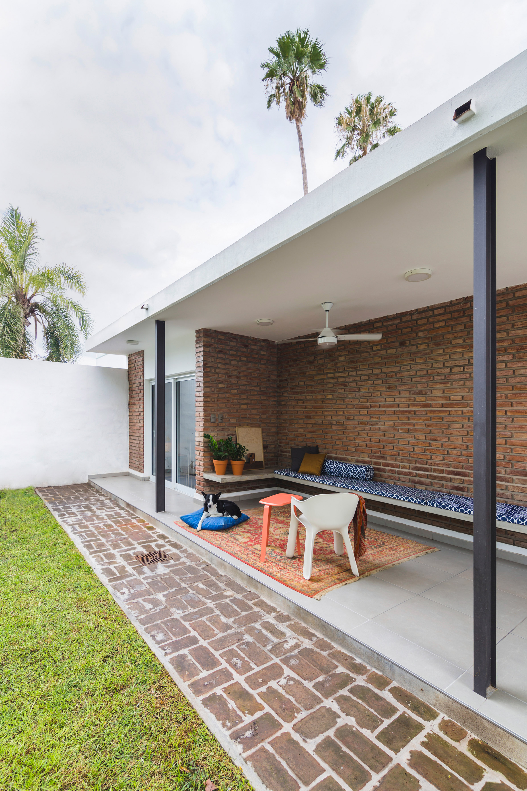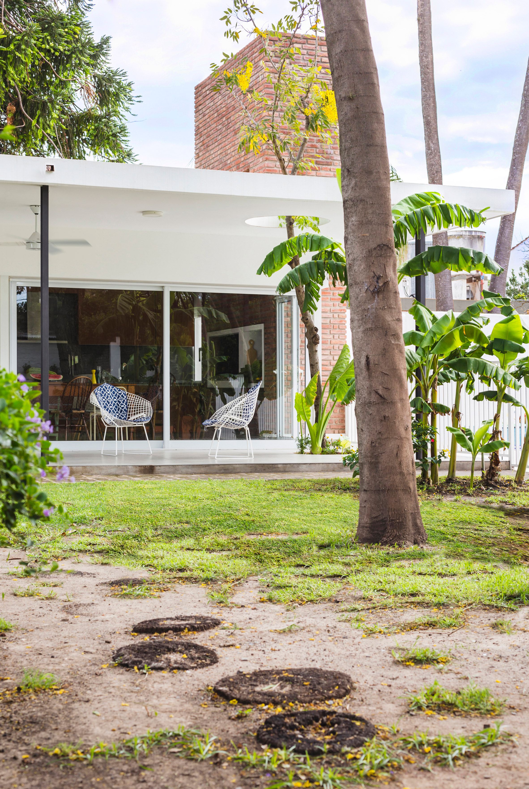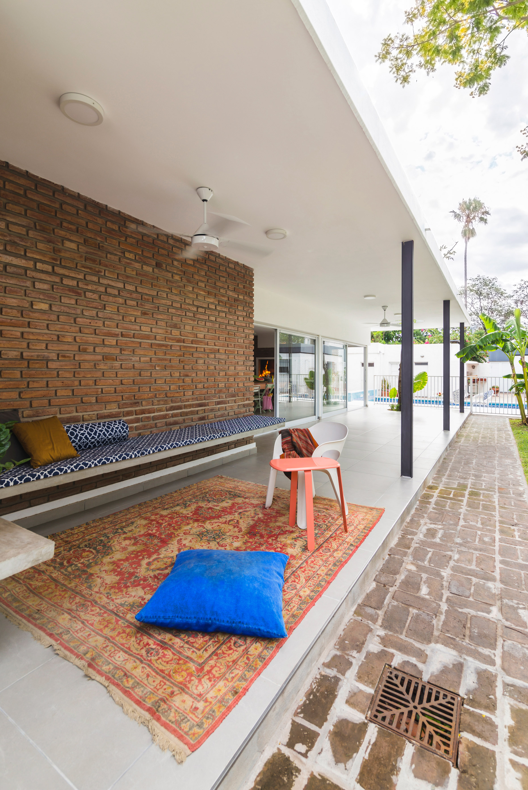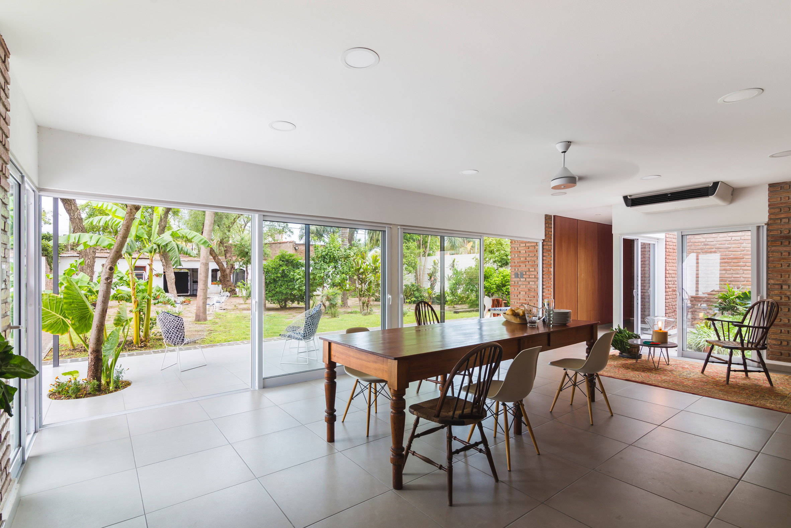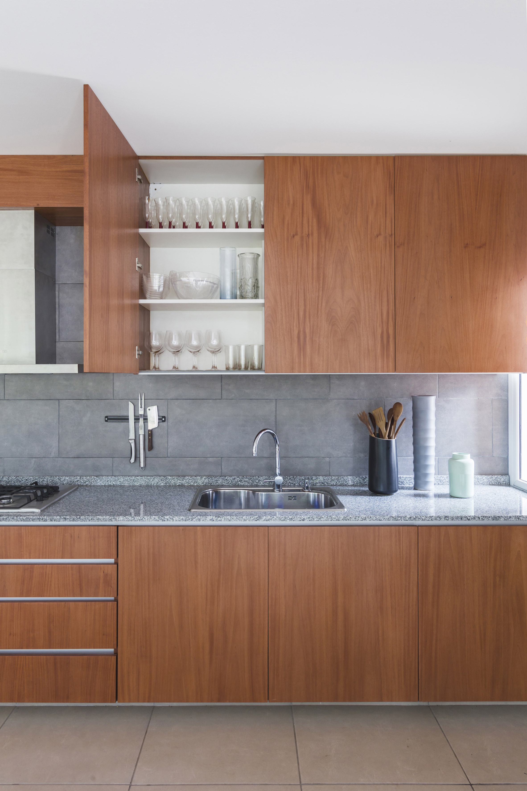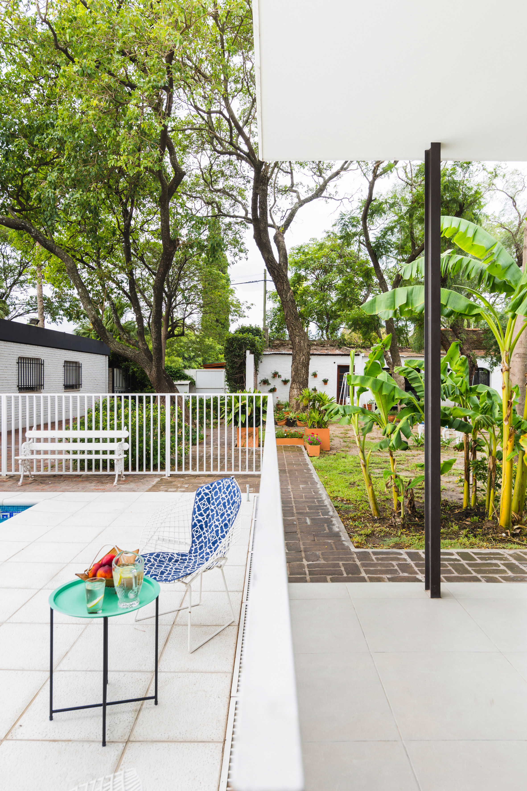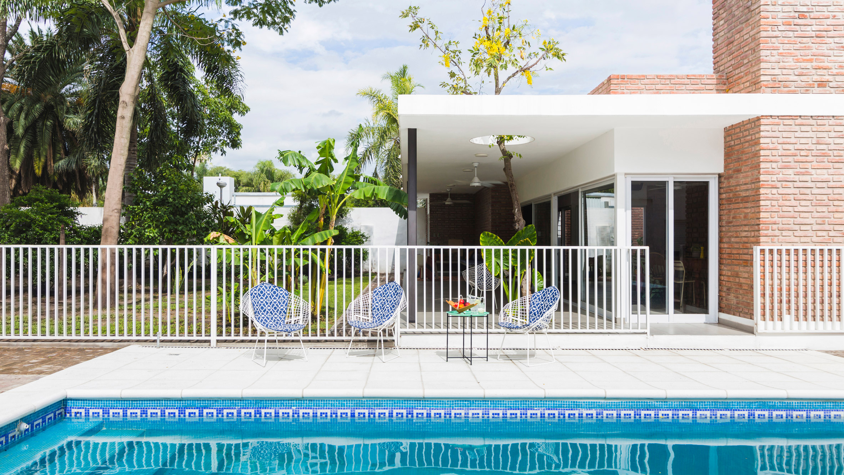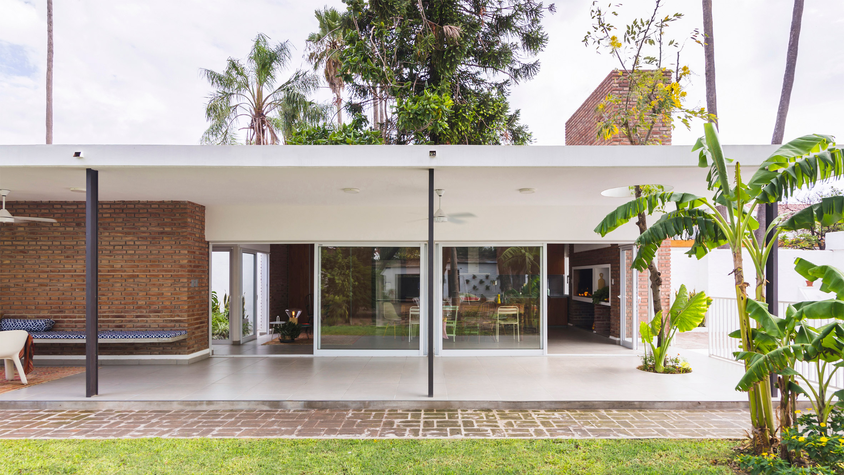
El Quincho guesthouse in Córdoba is designed for asado and family gatherings
by Eleanor GibsonArchitect Lalo Carrillo worked with firms Colombo and Serboli Architecture and SY Arquitectos to design this guesthouse for his family in Córdoba, Argentina.
Carrillo worked with local firm SY Arquitectos and Barcelona practice Colombo and Serboli Architecture to design the 140-square- metre guesthouse for his family, who live in the neighbouring residence from the 1960s.
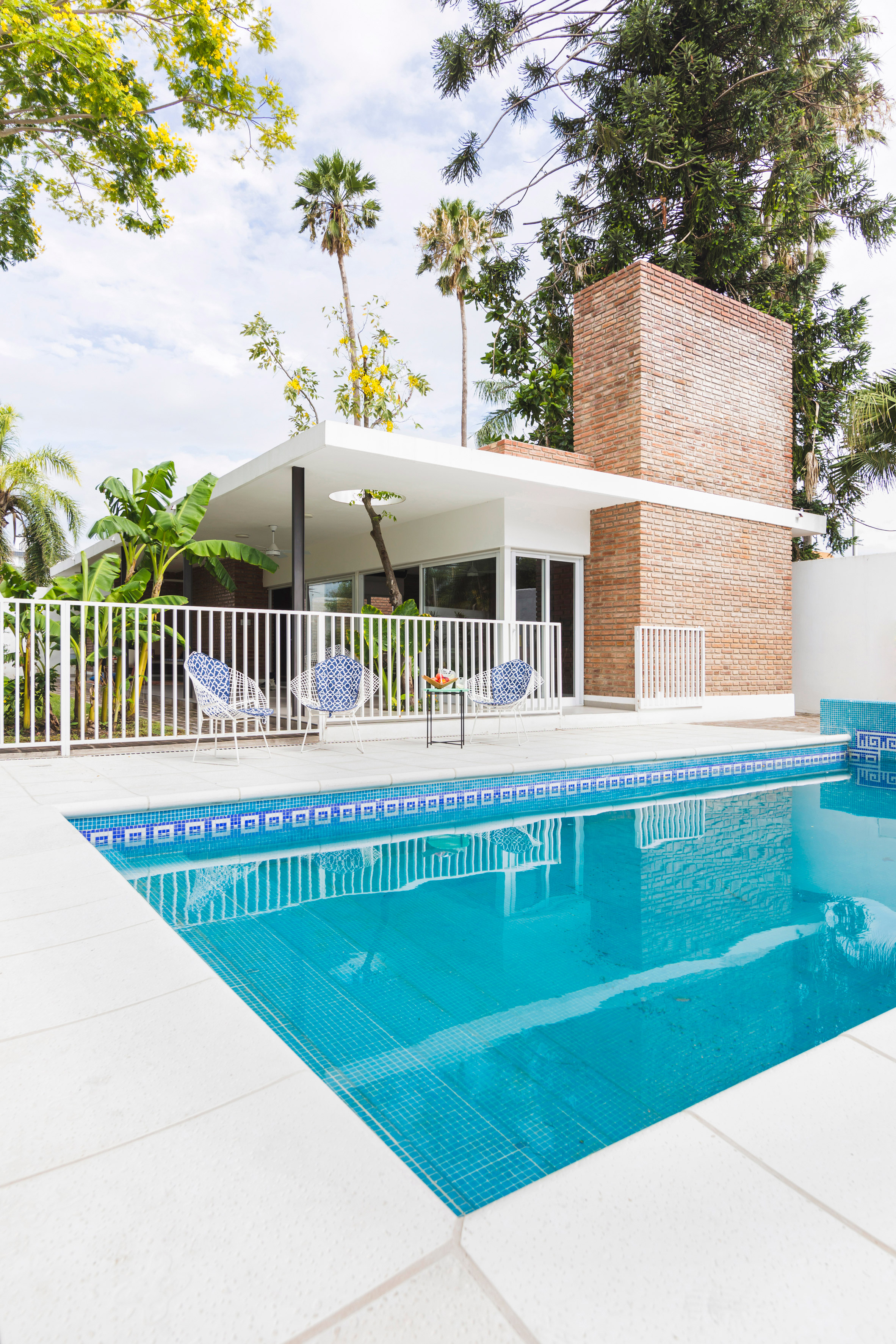
Called El Quincho, it comprises the guest suite, a kitchen and dining room, and an outdoor patio with a brick asador oven. It is designed to provide space for asado, a traditional social event in Argentinia that involves cooking meat over embers.
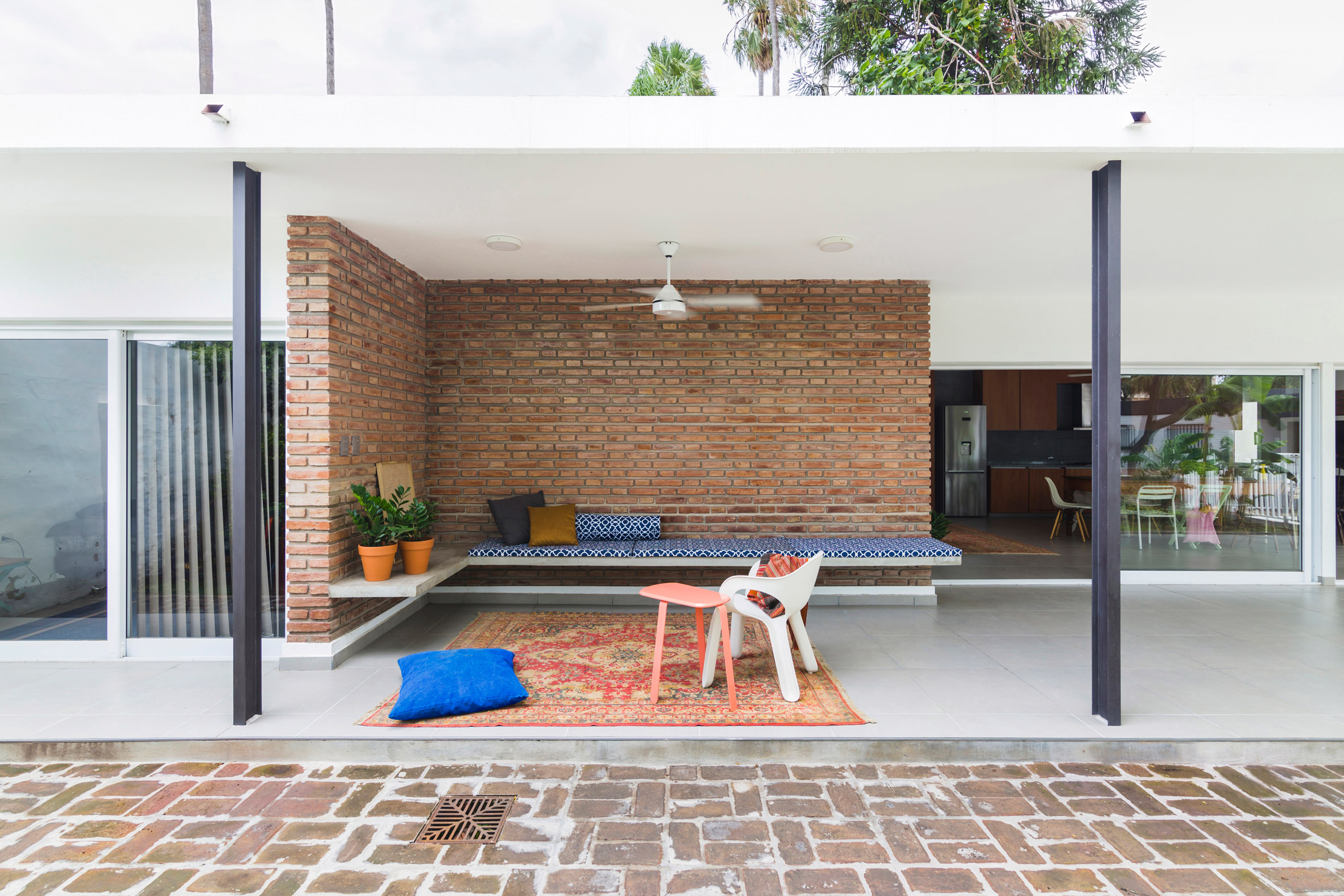
In this project, the team broke with tradition by placing the asador oven inside the kitchen.
"Often these items are placed outdoor, but the family final choice was to have it as part of the dining in order to have the cooking family member enjoying the same space as the rest, rather than work isolated," they said.
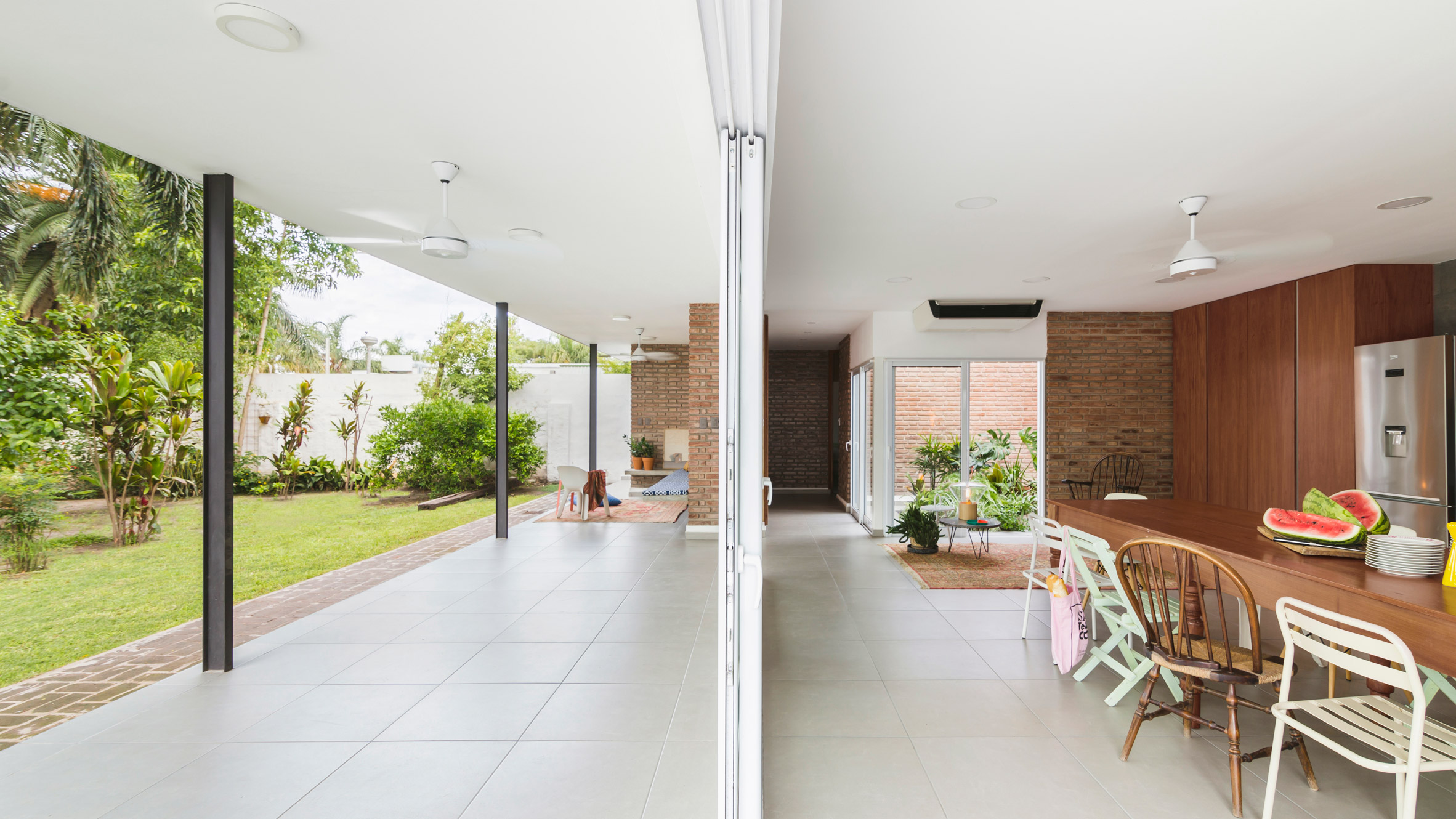
Sliding glass doors run along the front of the kitchen and dining room so that activity can spill out onto the patio.
A slender white roof cantilevers over the patio and is punctured with a circular opening for an existing Cassia Fistula tree to grow.
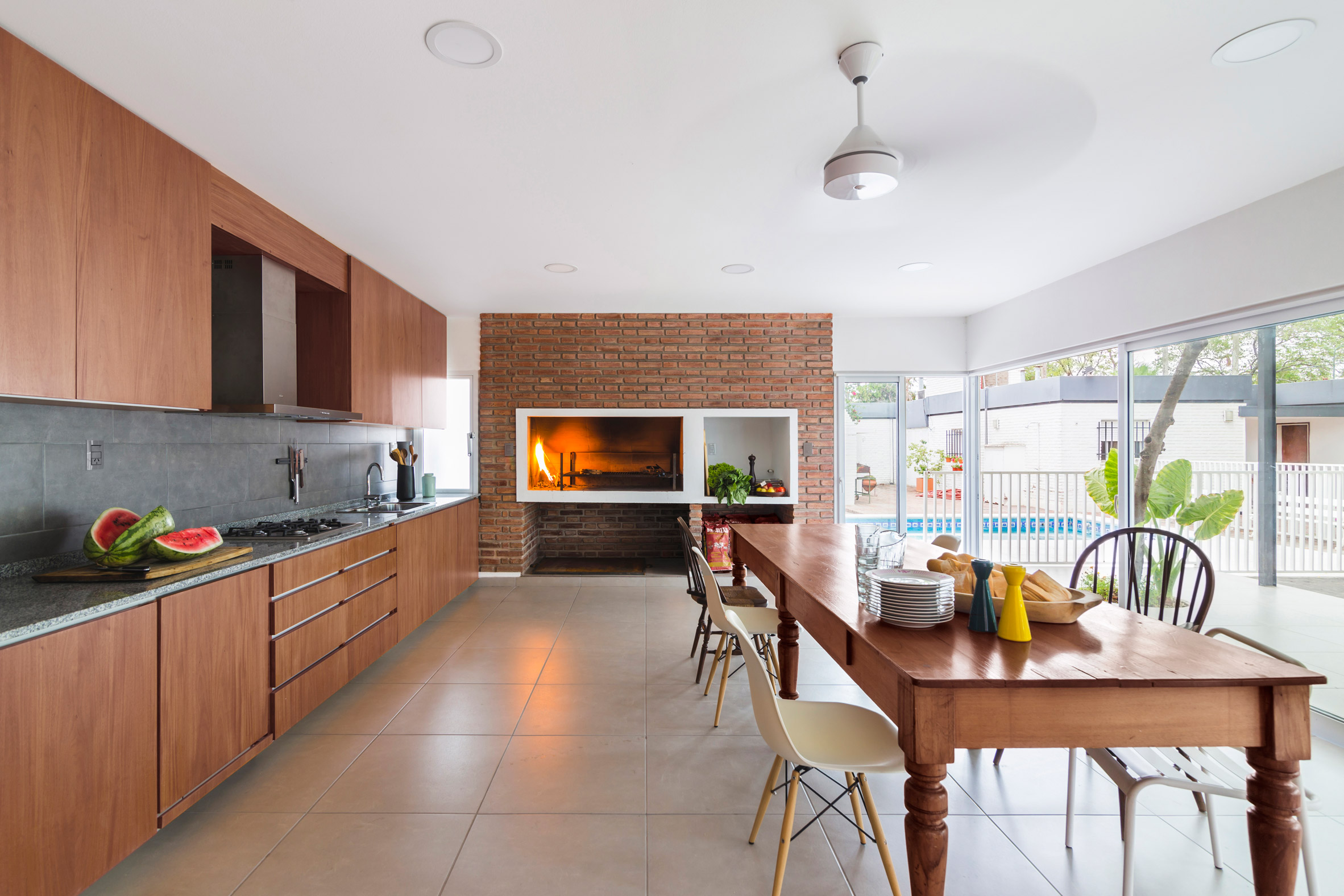
The roof is intended as a reference to the form of the existing mid-century house. El Quincho also has exposed brickwork walls that draw on the white-painted brickwork of the main property as well as the asador oven.
"The approach to this addition and guesthouse is simple, with materials easy to find in the area, straightforward and with a distinct mid-century air to establish a dialogue with the existing house," said Colombo and Serboli Architecture.
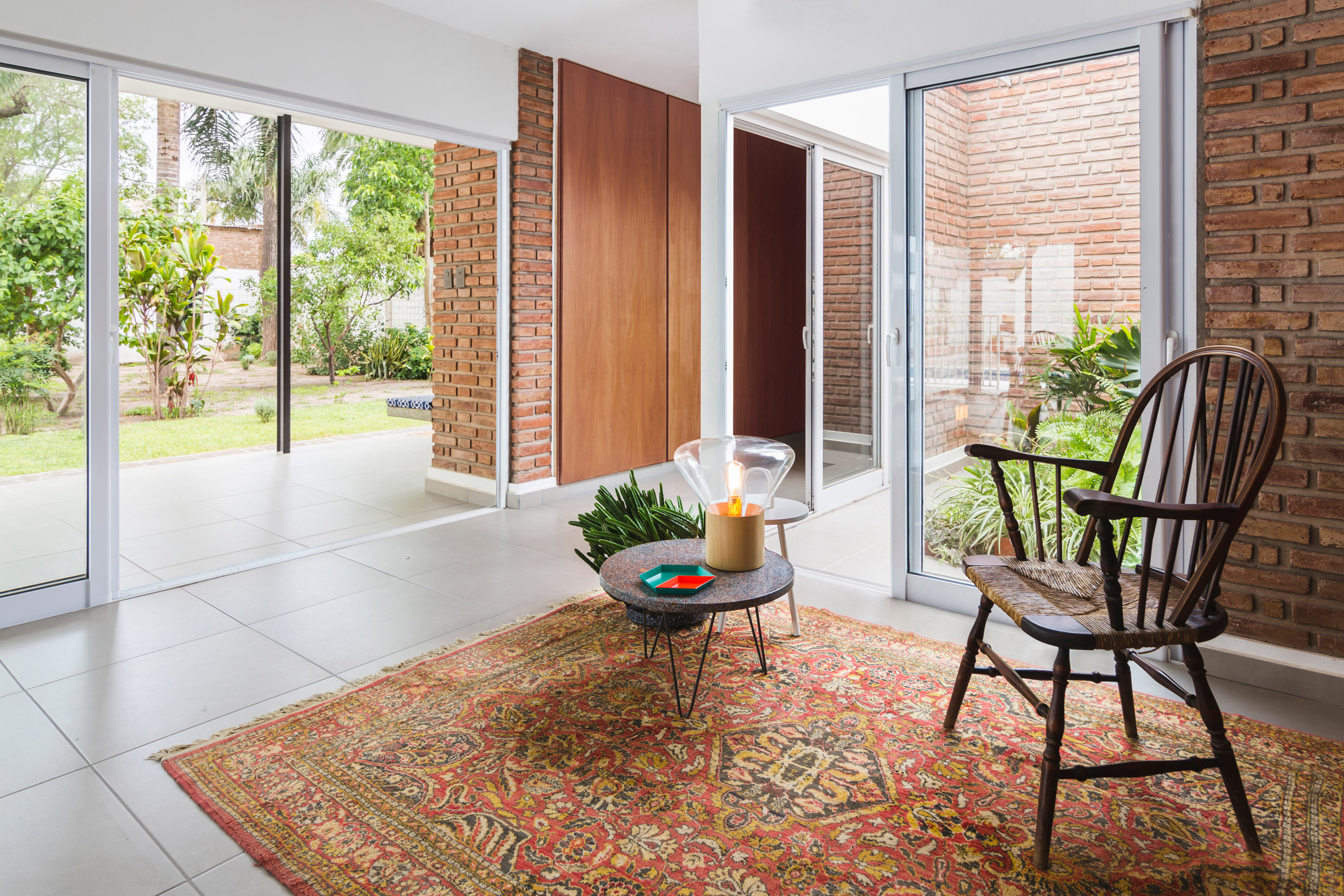
One corner of the patio has a cantilevered bench for the guests and residents to relax. "This cosy corner is thought to contemplate quietly the garden, drinking mate, the national drink," said the studio.
A garden abuts the swimming pool of the main house, which is wrapped by white railings.
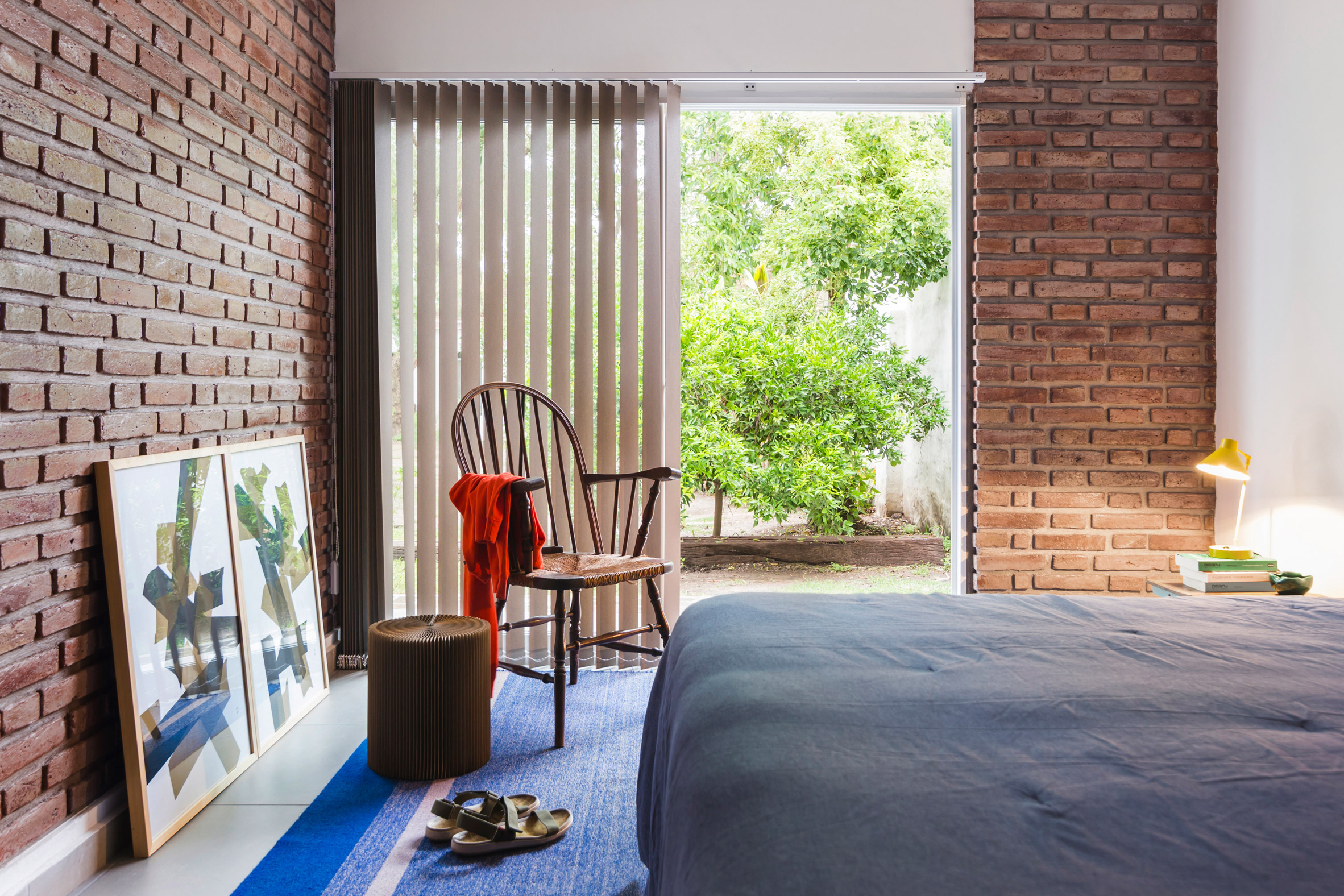
Large grey tiles covering the outdoor patio also run inside to the kitchen. The brick oven forms the centrepiece and is complemented by the warm tones of the cedar cabinetry and a wooden dining table.
"The big kitchen has everything for the preparation of the food, wide countertops and plenty of cabinets and storage space," they said. "All the kitchen doors are in cedar solid wood, adding its very warm finish to the room."
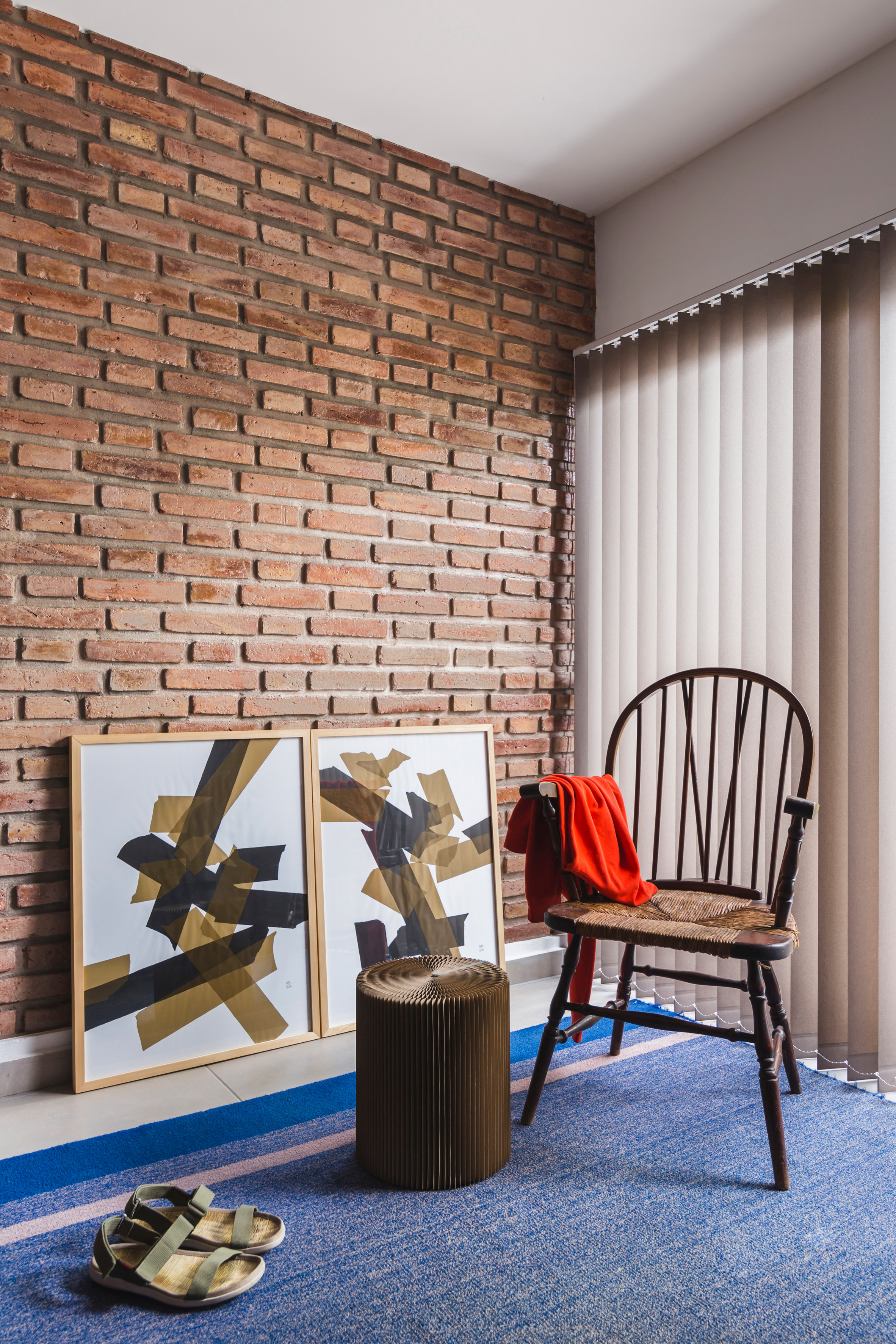
A courtyard where a range of plants grow separates the kitchen and dining room from the guest bedroom and bathroom at the rear.
Other recently completed guesthouses include a tiny wooden house in France, a micro structure in Seoul that has just one room and a property in Canada that draws on mid-century design.
Photography is by Ramiro Sosa.
Project credits:
Project team: Lalo Carrillo, Matteo Colombo, Andrea Serboli, Adán Yenerich, Rodrigo Schiavoni
Site direction: Gisela Filippi
Styling and art direction: SY Architectos and Eduardo Carrillo
More images and plans
