At Home With POPSUGAR: How I Completely Renovated My NYC Apartment
by Rebecca Gruber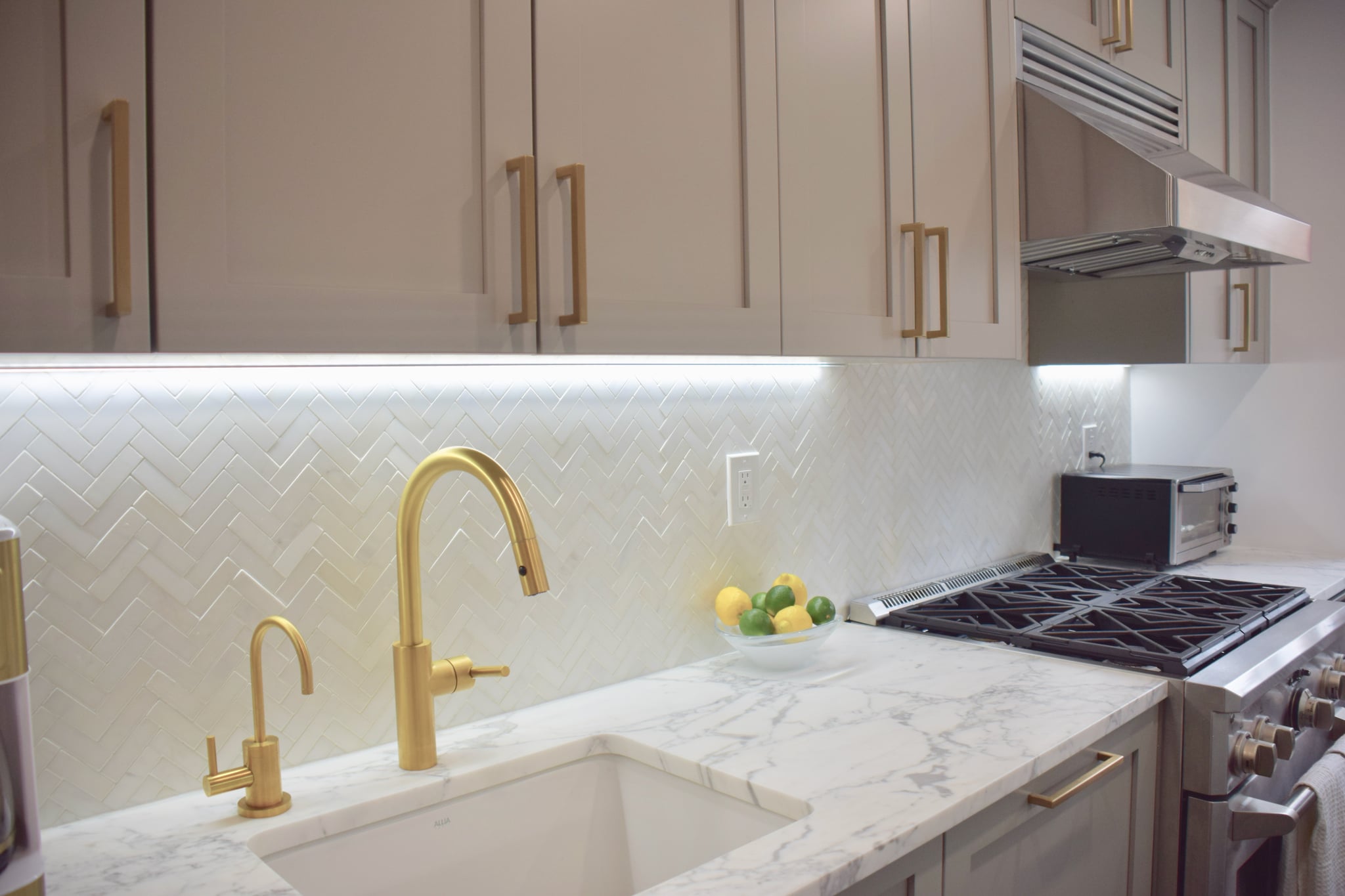
Ten years ago, on the eve of the birth of our second child, my husband and I signed a one-year lease on an apartment. We planned to stay one year while we decided if we would stay or leave New York City. Every year, as we debated re-signing the lease, we'd sign for another year, until we realized we'd unconsciously made the decision to stay.
That decision made us painfully aware that we needed more space if we were going to make a permanent life for our family in the city. So we set out to find the perfect space, or at least an apartment that we could turn into the ideal space. Our requirements: bright (we'd been facing a brick wall for 10 years in our rental!), bedrooms for each child, two full bathrooms, a nicely sized kitchen (we like to cook, a lot), and space that gives our boys room to play.
After 18 months of searching, a contract that fell through at the last minute, and a bumpy real estate market, we fell upon an estate sale with a ton of potential. The previous owner had lived in the apartment since 1982, and nothing had been updated since then. It needed a gut renovation, but after years of watching Fixer Upper, we could see that with work, we could turn it into our ideal home. With the help of a creative architect and a talented contractor, we did just that.
Drawing Up Plans
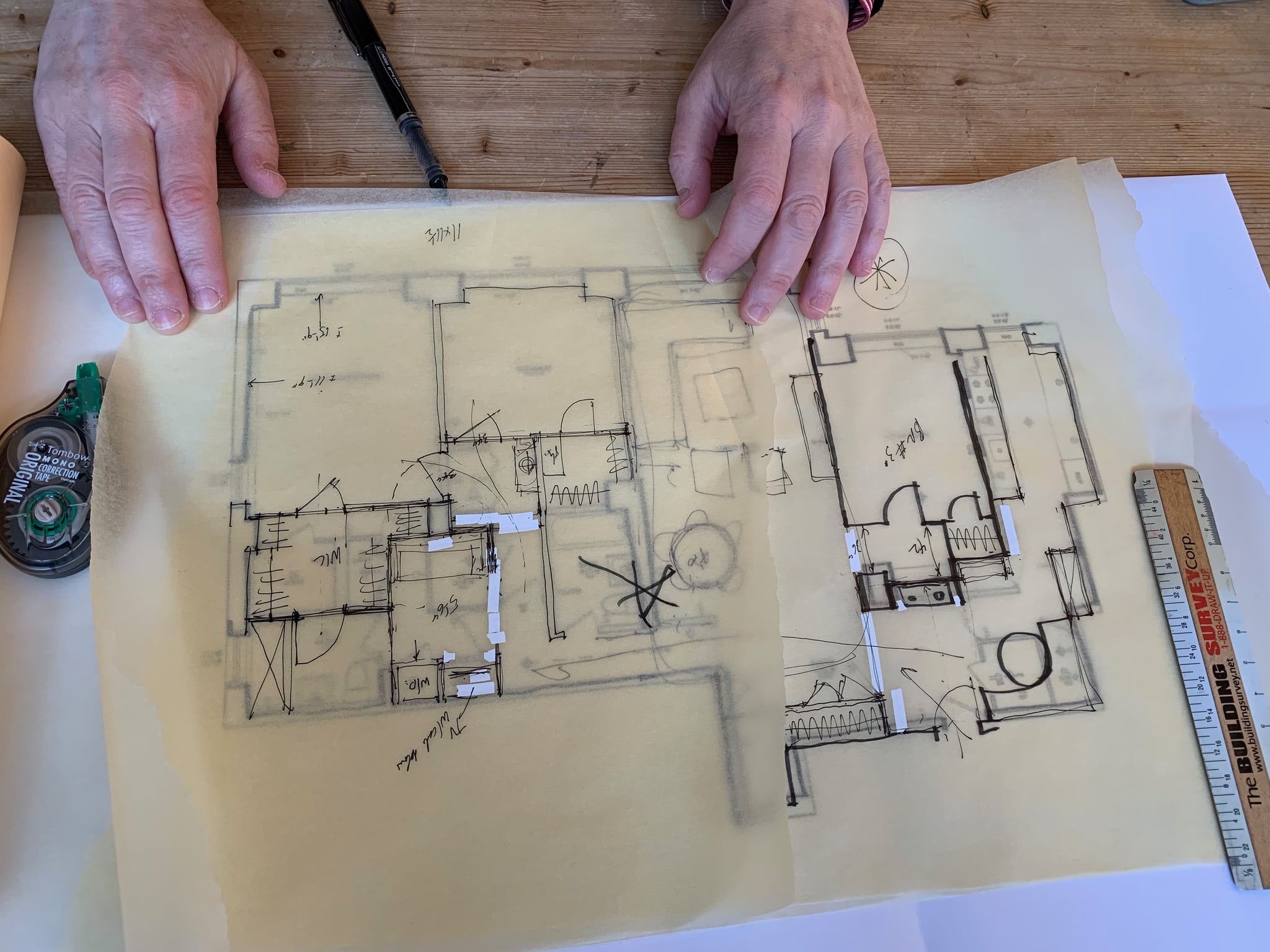
The first step was working with an architect who could turn our vision into a reality. Ann Macklin of A2 Architect toured the space with us and took measurements to draw up her own version of the current floor plan. The first surprise was that her measurements were completely different than the floorplan the real estate agent provided us. Luckily, the new measurements were bigger, giving us more space to work with!
We then met to draft a new layout that would suit our family. Ann listened to our list of requirements, asked us about any dream features we wanted, and educated us about city regulations we'd have to follow. Using tracing paper, a ruler, and a lot of whiteout tape, we spent several hours moving walls, increasing doorways to meet current city guidelines, and experimenting with room sizes until we fit it all in.
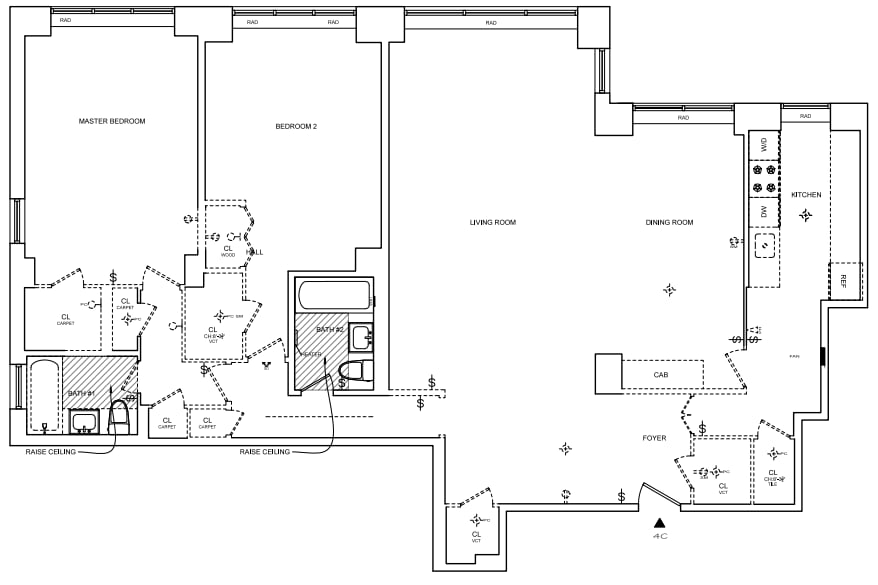
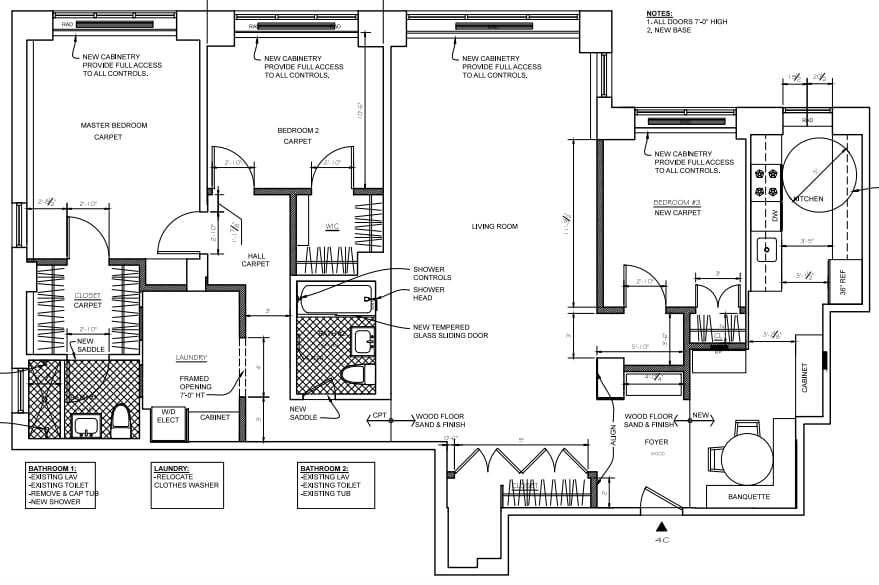
With Anne's guidance, we gave the space a complete transformation (use the slider on the plans above to see the evolution):
- We removed a coat closet and walk-in pantry to make space for a kitchen banquette that would transform the galley kitchen into an eat-in kitchen. A touch of suburbia that I dreamed of having in the city.
- We took a long, empty wall in the entryway and made it into a wall of closets holding both a coat closet and a storage closet.
- We converted the dining room into a third bedroom, complete with its own entryway, meaning both boys would finally get their own bedrooms.
- We transformed the back of the apartment, which housed oversize master and second bedrooms, into slightly smaller bedrooms. Doing so allowed us to create a "den" where the kids could have their own TV and sofa for hanging out with friends, and I could place a stacked washer and dryer in a closet — a city luxury that is pretty much a necessity with two growing boys.
- In transforming the bedrooms, we created a walk-through closet in the master bedroom that leads into the master bathroom, thus creating a true master suite.
- We lowered the ceilings four inches to allow for the placement of LED recessed lighting throughout the apartment. We'd lived in dark apartments for over a decade, so light was a necessity for me.
All we needed now was a great contractor to bring the plans to life!
Let the Demolition Begin
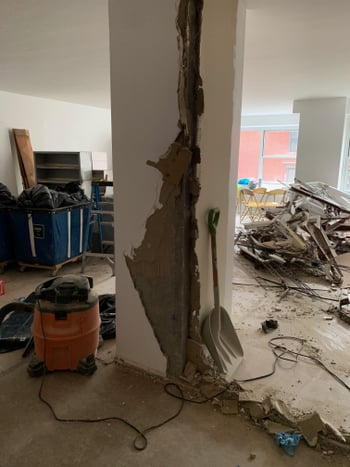
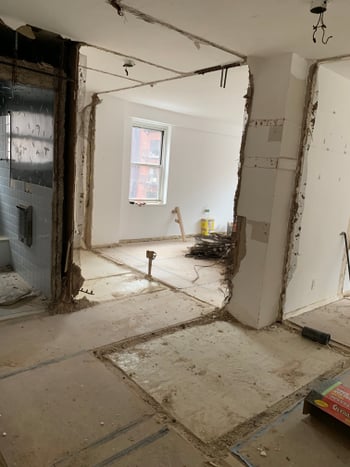
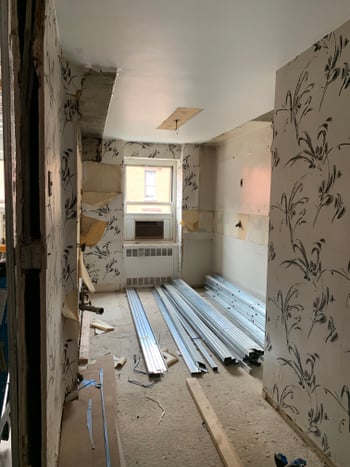
We spoke with several friends who had recently undergone home renovations and interviewed three contractors before hiring the one who not only came in within our budget but also made us feel comfortable with his plan. Once the plans were approved by our co-op board and the city's department of buildings, our contractor got to work demolishing the current walls, pulling up linoleum flooring, and ripping out outdated tubs and toilets. We got our hands dirty pulling out the outdated and broken kitchen cabinetry, and let me tell you, it was one of the most therapeutic things I have ever done!
By the end of week one, everything was down and the piles of refuse were carted out of the building. The apartment looked like a raw, blank space, but that wouldn't last for long!
Rebuilding
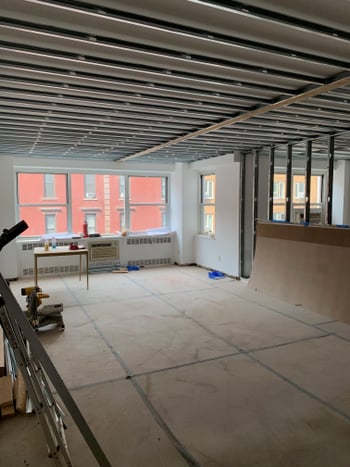
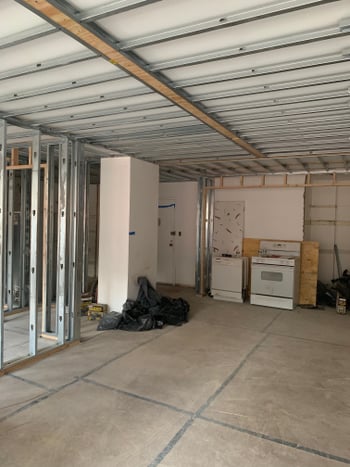
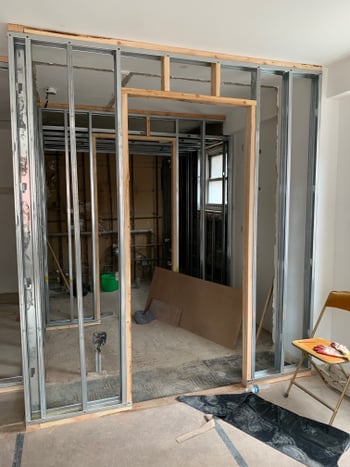
Following demolition, the rebuilding began. New walls were constructed, a new ceiling was structured, doorframes were built, and electrical wiring was placed. The 30-year-old electrical panel needed to be replaced to support the load of modern-day appliances, so new wiring was placed throughout the apartment.
While the contractor and his team worked on the structural side of the apartment, we got to have fun picking out the decorative side of things. Was it stressful? Yes. But after years of pinning photos to my Pinterest boards and watching enough HGTV to think the Property Brothers were my friends, I really knew what I wanted for each room. I found that the sales consultants at the tile, bath-fixture, and appliance stores were more than happy to help guide us and help us achieve the designs we were going for in each room. Living in NYC, there are whole neighborhoods dedicated to home design, so we spent many hours browsing those stores and getting opinions from the experts there. In the end, we got our bathroom and kitchen tiles from The Tile Spark and our kitchen and bath fixtures and vanities from The Bath Gallery thanks to all of their industry knowledge.
That said, there were definitely surprises and hard decisions along the way. Who knew there were so many doors to choose from? We picked seven-foot doors (about a foot taller than standard doors) to make the ceilings look higher. Though we wanted to replace the flooring throughout the apartment, our budget just couldn't handle it, so we decided to sand and stain the floors instead (a combination of jacobean and espresso). And when it comes to baseboards, the options are myriad!
Wall colors and floor coverings had me baffled, so for that we turned to Constance Feiner at Pretty Habitat to learn about undertones in the paint colors and help narrow down our choices. We weren't ready to pick out new furniture, so we went with pretty neutral colors that would give us wiggle room in the future.
But the hardest decision we had to make was our kitchen counters. I've always loved the look of white marble countertops with gray veining, but marble is known to be porous, and it easily stains. We cook a lot, so we needed something durable. We spent hours at marble yards checking out marble, granite, quartzite, and quartz but always came back to the marble. And once we picked out our specific slab, we had to work with the marble fabricator to determine where it should be cut for each part of the kitchen.
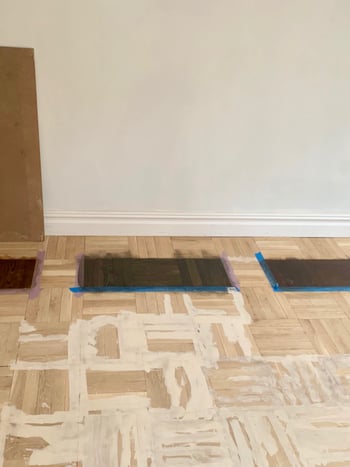
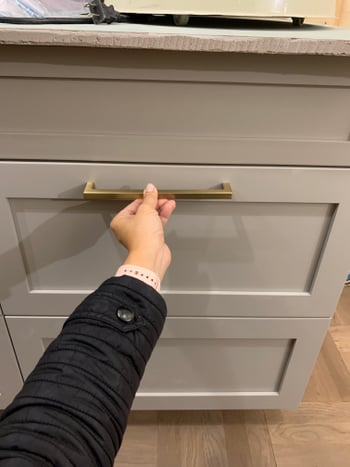
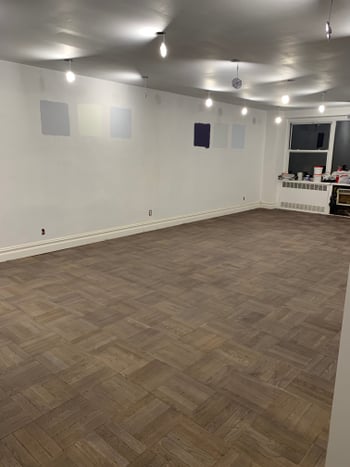
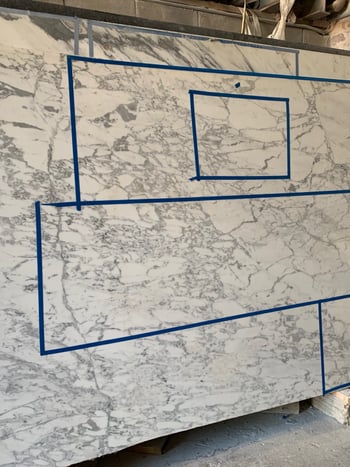
The Final Results
Five months after demolition began, the contractor packed up his tools and paint rollers, and we settled into our new home. It was everything we wanted and more. Read on (and move the sliders) to see the transformation.
The Entryway
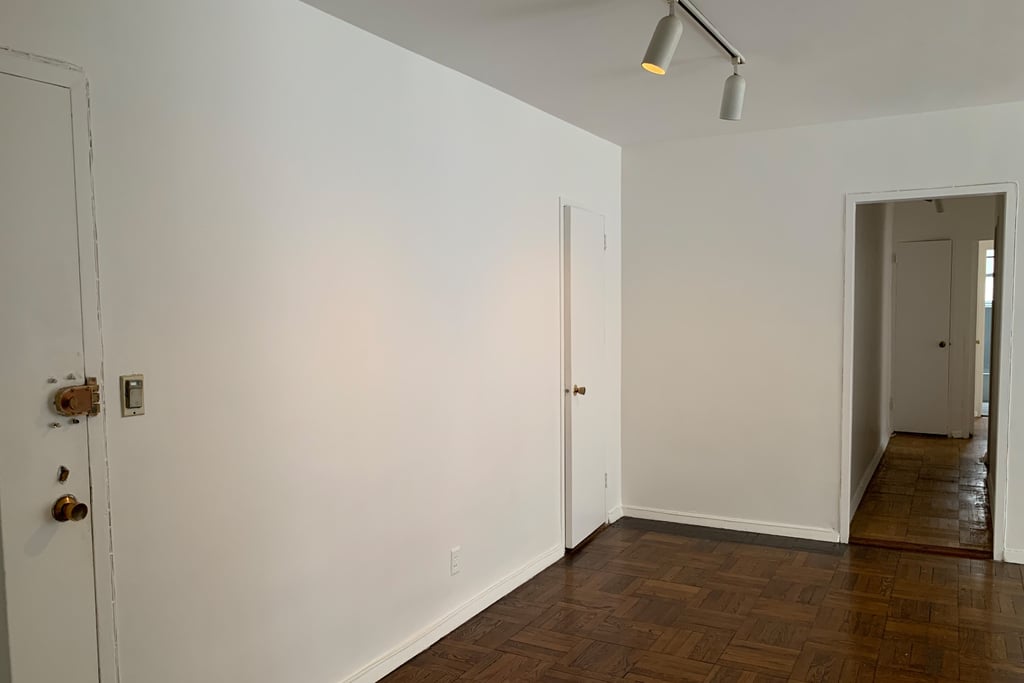
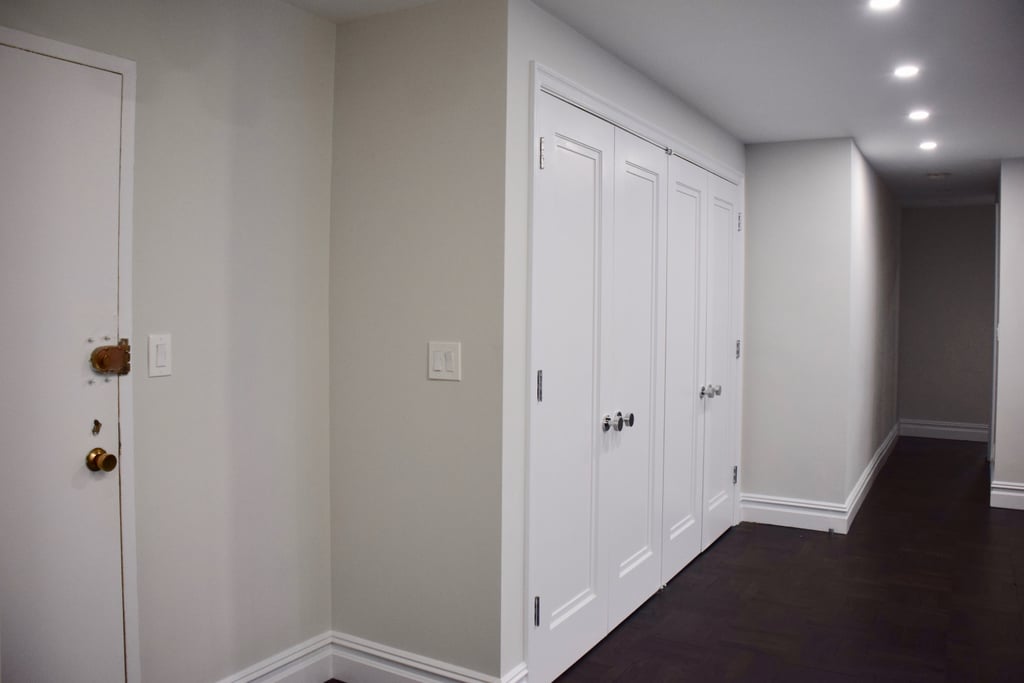
The long, empty wall that used to greet visitors to the apartment now serves a more practical purpose. The new structure includes a large coat closet and a walk-in storage closet where we keep cleaning supplies, folding chairs, sports equipment, and more. Apartment living means maximizing every inch of space, and the addition of these closets allows us to keep things out of sight and stay organized. I'm somewhat obsessed with the organization porn introduced to us by The Home Edit, so I used their techniques to ensure that the closet was not just functional but would keep us clutter-free, too. To make the closets more of an aesthetic focal point, we picked bold doorknobs that would serve as jewelry for the doors.
Bedrooms
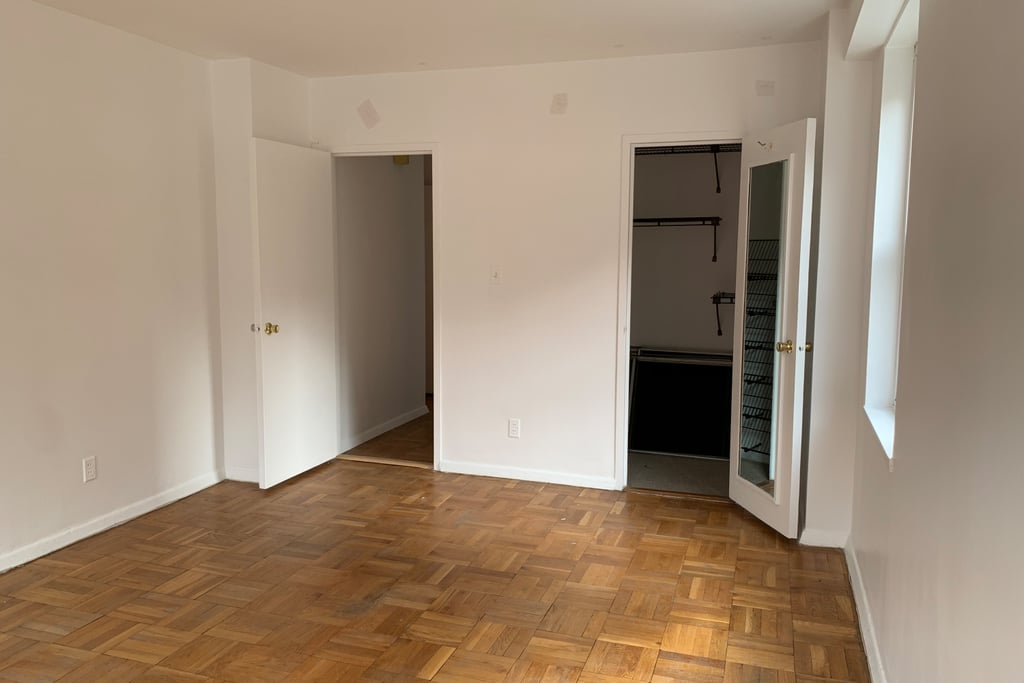
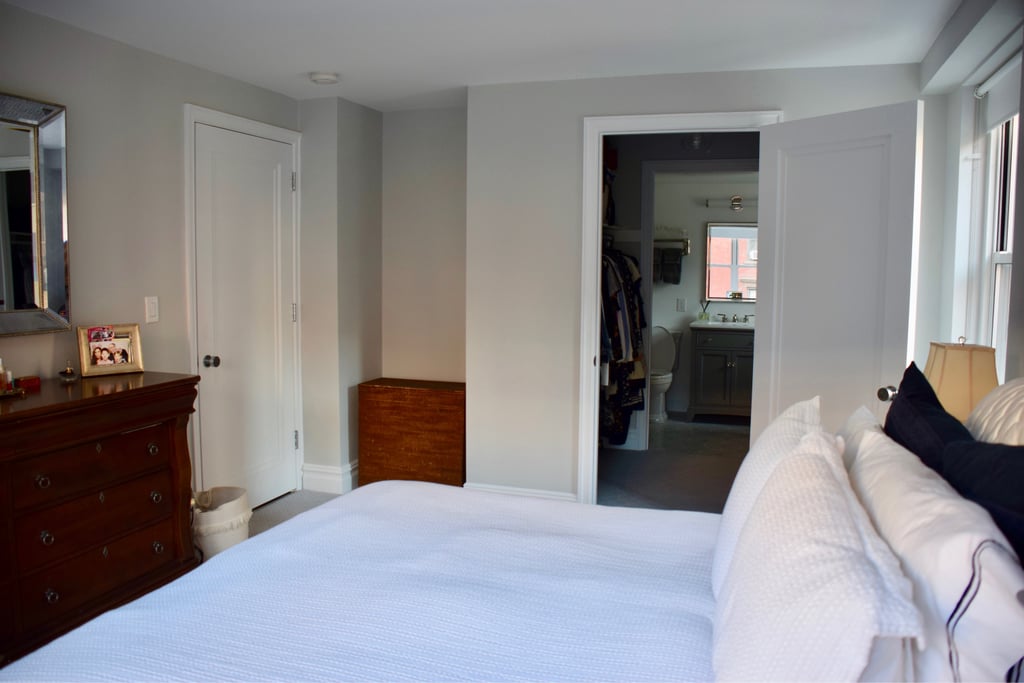
The master bedroom was turned on its head to create more of a master suite. The original entry hallway was converted into our new "den/laundry room," and the doorway into the room was moved to a different wall completely. We then claimed a few feet of the floor plan to expand a small closet into a walk-through version that leads directly into the master bathroom. It was a bold move that the architect had to push us to do, but it turned out beautifully and is now one of my favorite features in the apartment. We're loving the new flow of the "suite" and feel that it gives us some privacy — something every parent can appreciate!
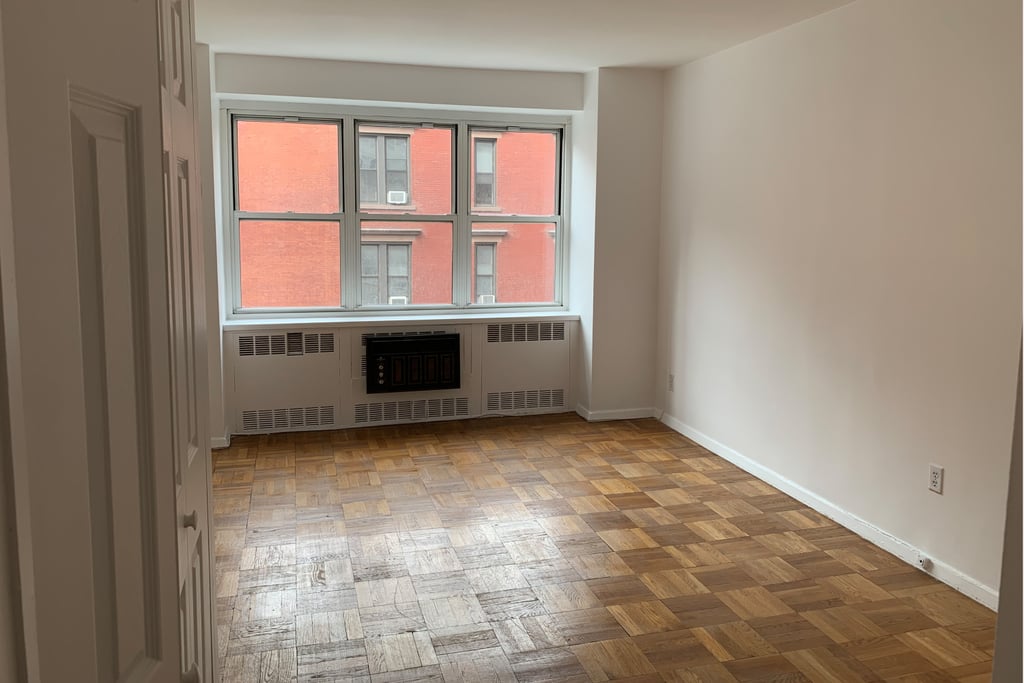
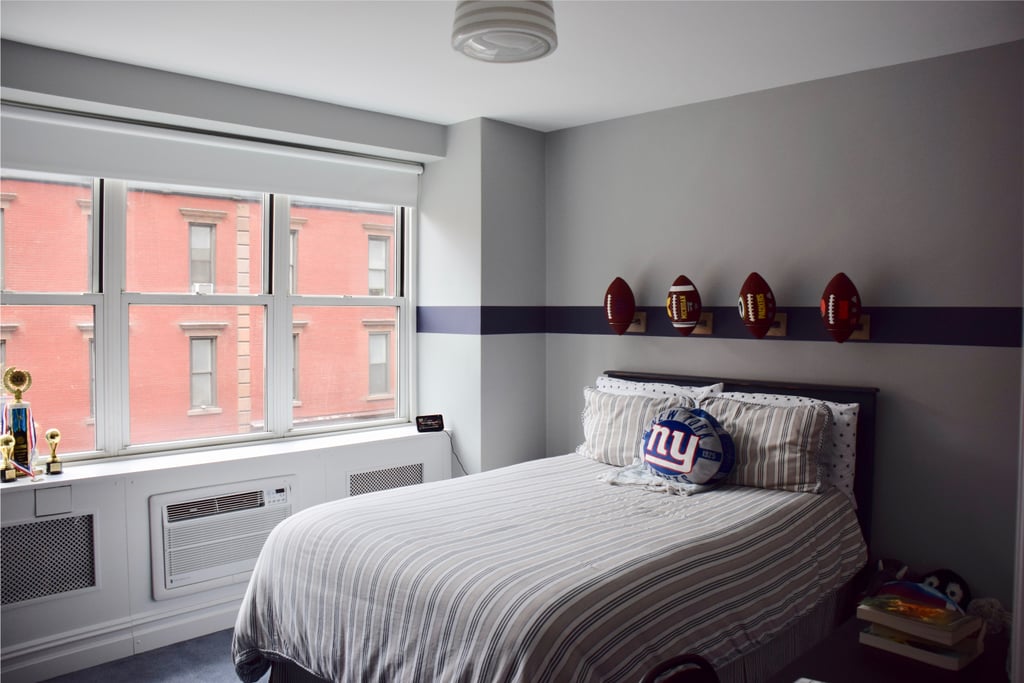
Our younger son's room had one of the biggest transformations. Originally the second bedroom in the apartment, it had a long hallway leading into it with a small reach-in closet in that hallway. We reclaimed that hallway space to create the new entry to the master bedroom, as well as the "den," and turned his room into a more traditional space. He now has an oversize walk-in closet that we use to store games, toys, and clothes, as well as space for a bed, desk, and dresser.
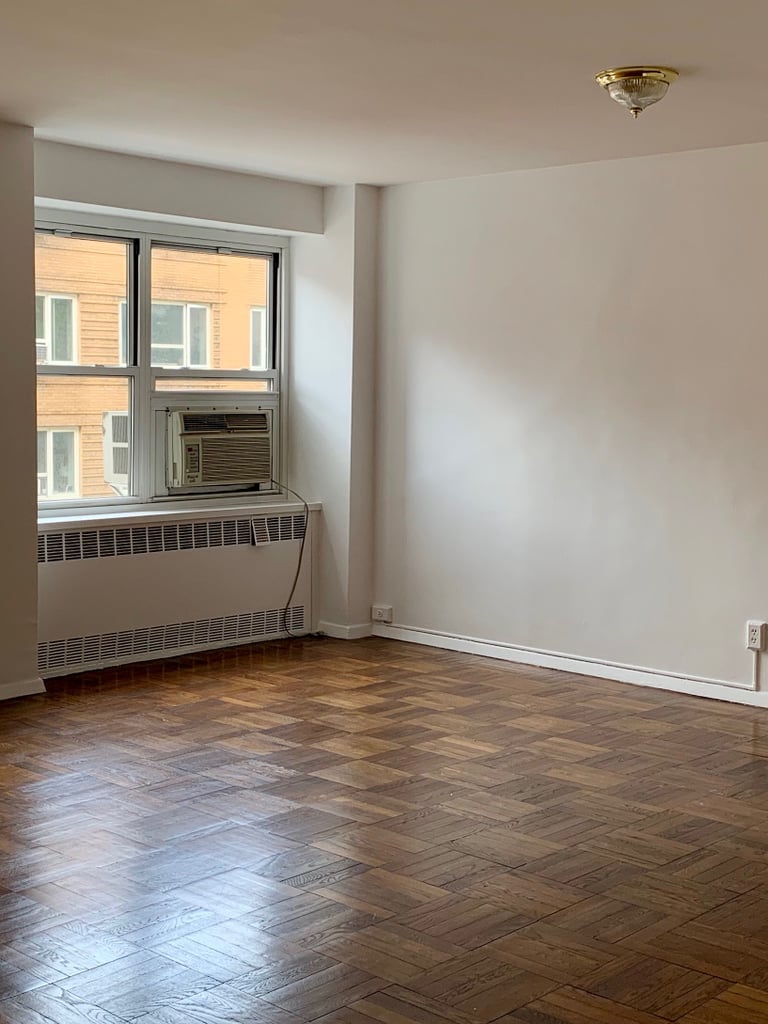
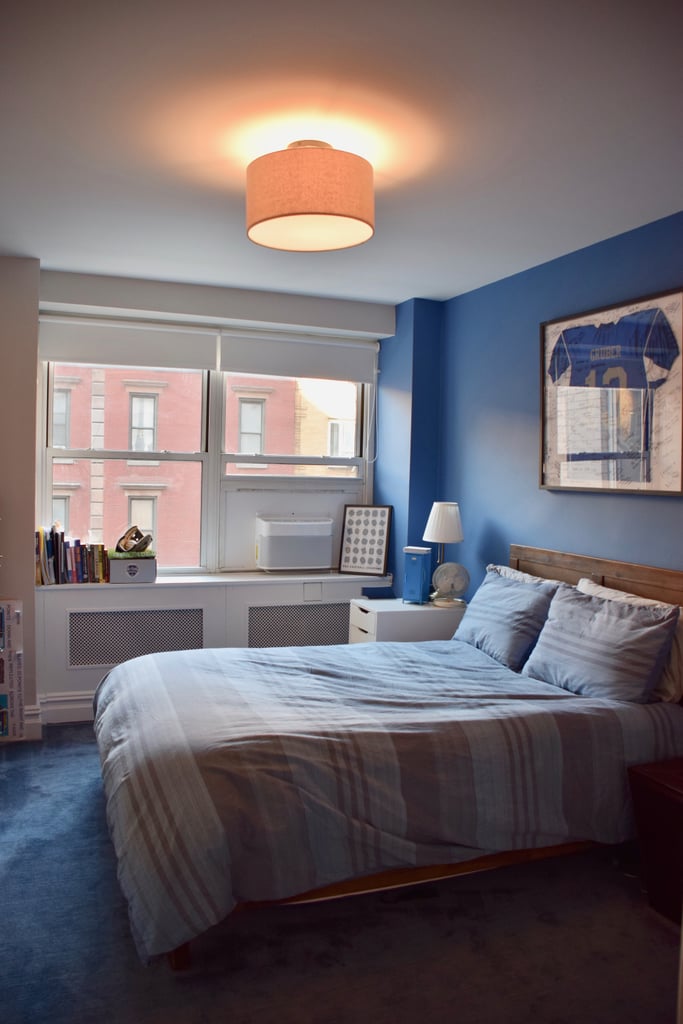
The third bedroom in the apartment checked off one of our must haves for the space: a room our teenage son could call his own. It was originally the dining room, but because we were able to add a dining area in the kitchen, we knew we could transform the space into a bedroom for our son. Through some creative design, we were able to include a reach-in closet and an official entryway that makes it feel separate and private from the living room.
All three bedrooms were carpeted to meet our building's floor-covering requirements (and also to help ensure neighbors wouldn't hear the boys bouncing balls throughout the day!).
Kitchen
The kitchen was probably the biggest overhaul of the entire project. We've always viewed the kitchen as the gathering place in the home, so we knew we wanted it to be our crown jewel. I'd fallen in love with the idea of a bright, gray-and-white kitchen with brushed gold hardware. It is a contemporary look that still feels timeless, and after way too many hours stalking interior decorators on Instagram, I knew it was what I wanted. The galley kitchen design didn't allow us to change much in the way of the footprint of the room, but we knew that new cabinets, a countertop, and appliances would give it the upgrade it deserved.
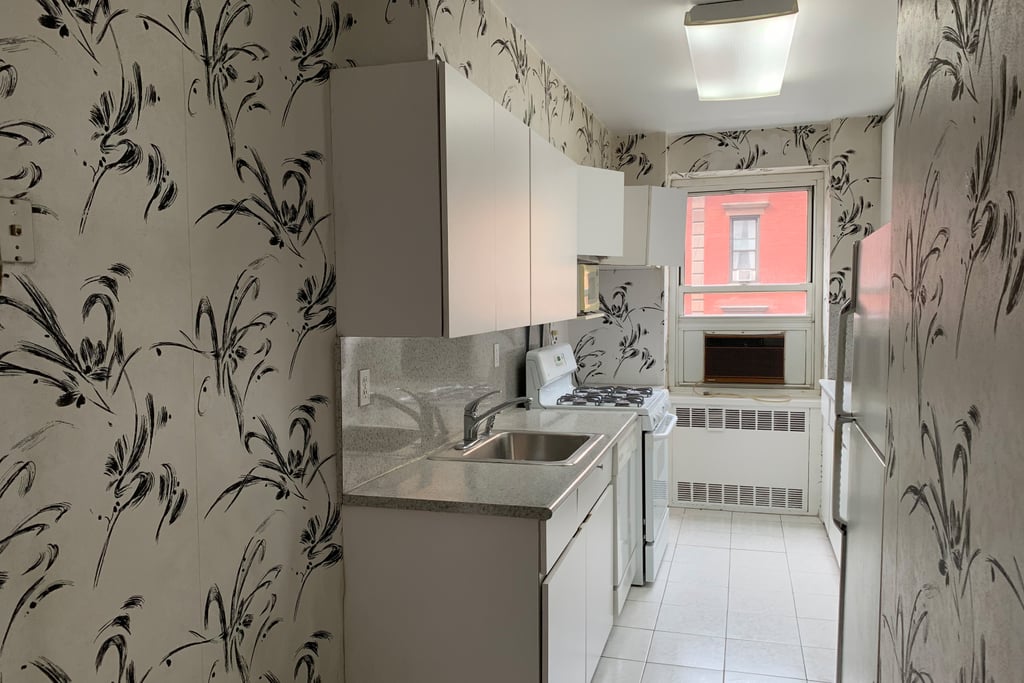
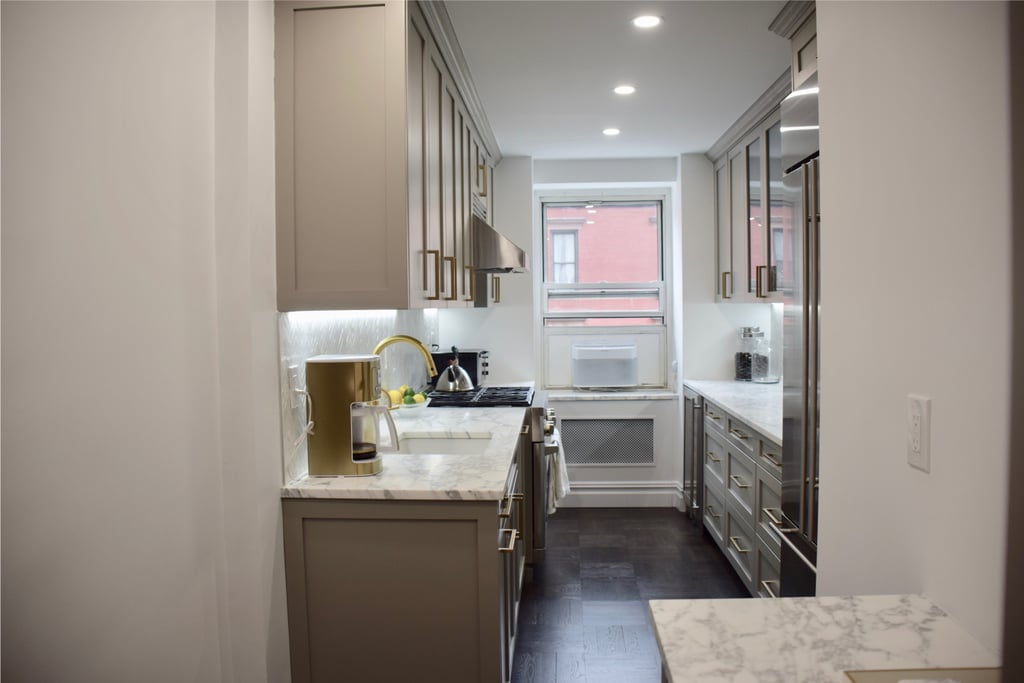
When it came to the actual cabinet design, our contractor explained that drawers, rather than doors, are not only trending now but are also more practical, so you aren't stuck digging through to find the pot or pan you need. He also suggested that we add in two glass doors to break up the monotony of the upper cabinets and help lighten things up a bit.
I had always wanted an apron-front farmhouse sink (chalk that up to all of those hours watching Fixer Upper!), but after reading reviews about them chipping when you lean against them, we went for the next best thing — an undermount version that has the same look from above but doesn't come with the same risks.
Choosing new appliances took us into a whole new world. We knew we wanted a chef-style, contemporary kitchen, but we had a budget to stick to. After months of research and several visits to decorator show houses, we went with the GE Monogram line and couldn't be happier.
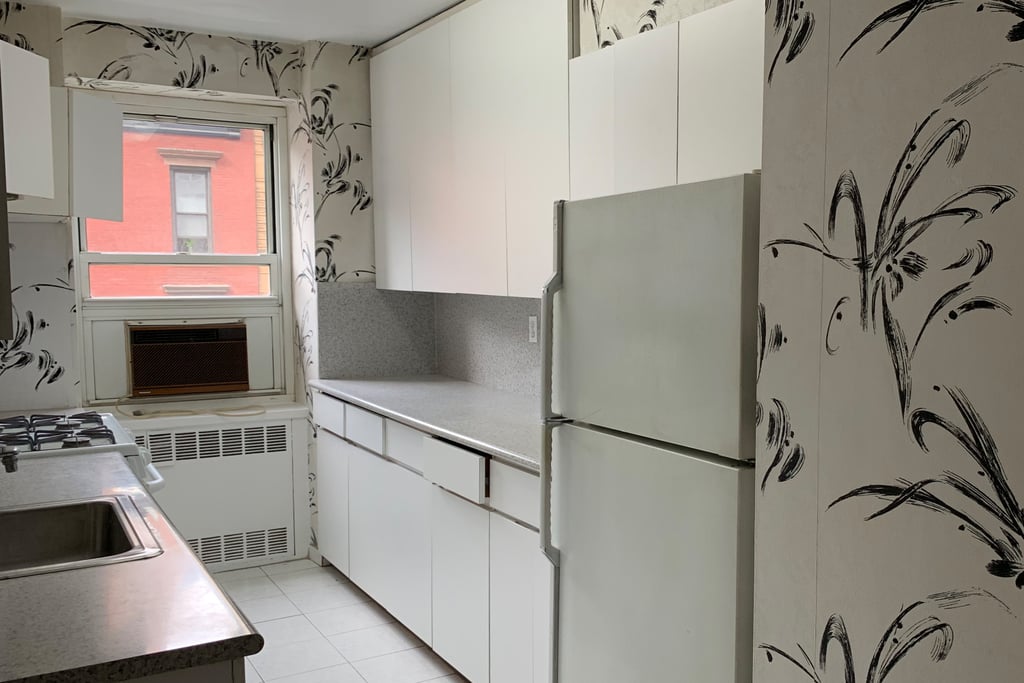
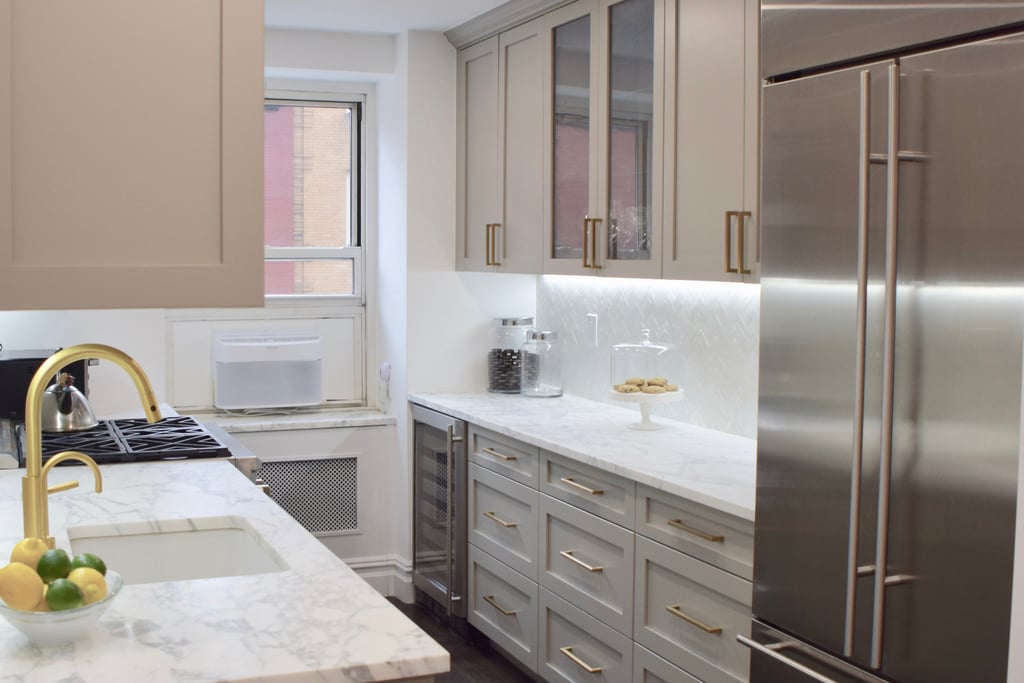
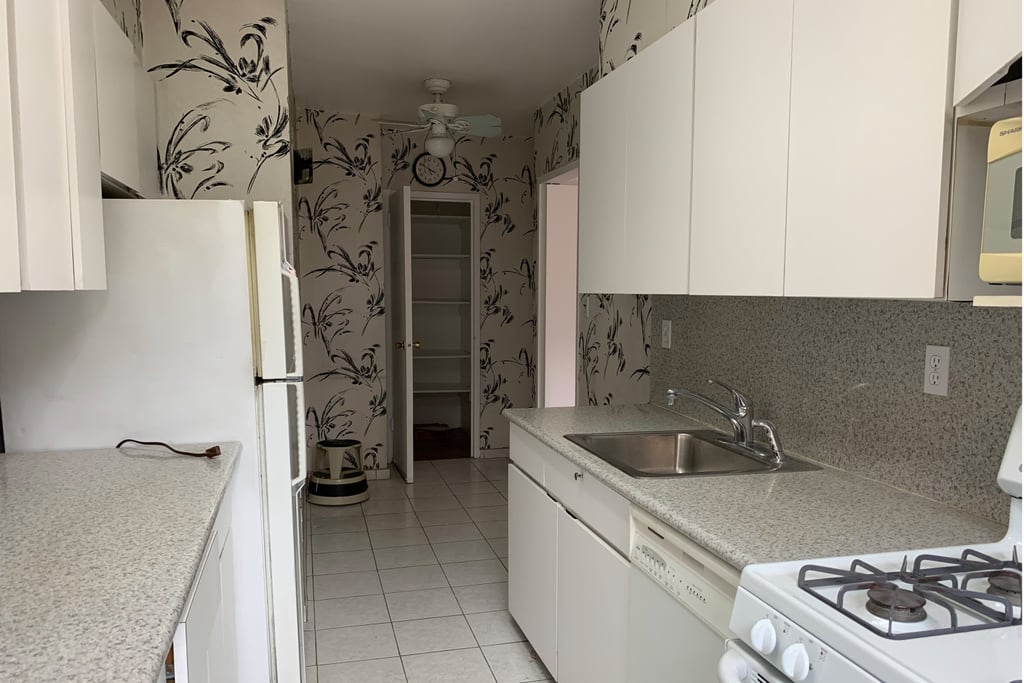
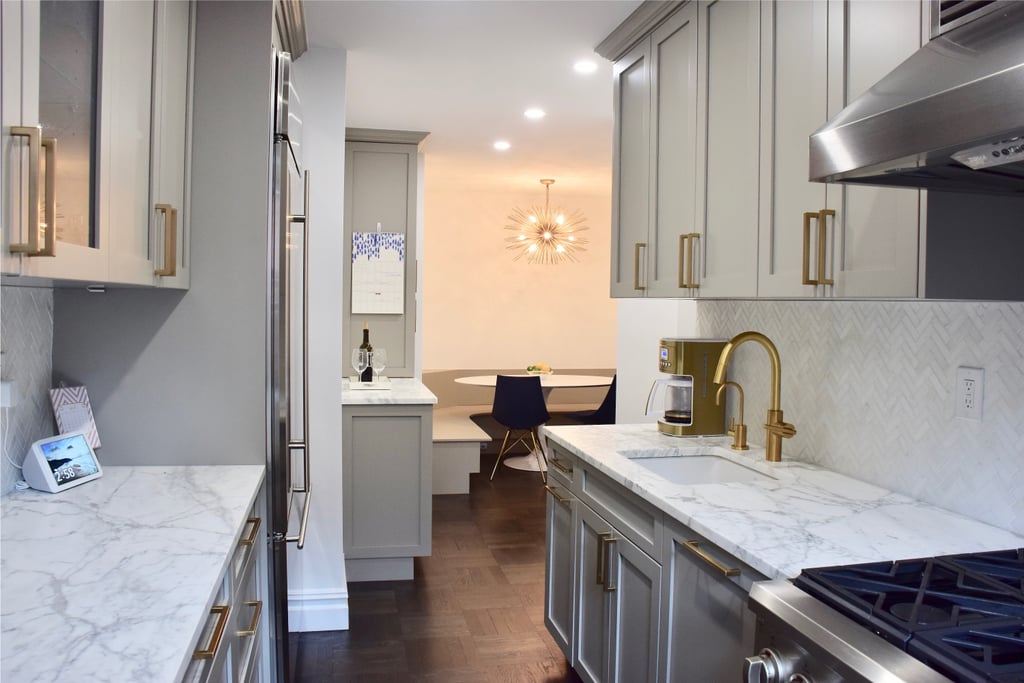
After converting the dining room into a third bedroom, we needed space to eat. To do so, we had to get creative. The apartment originally had a coat closet in the entryway that backed up to a pantry. We removed both of those to create a U-shaped space that became ideal for a banquette — something I had always dreamed about having but never thought was possible in an NYC apartment.
The base of the banquette was made by the same cabinetmaker as the kitchen cabinets, and we found a tulip table that perfectly fit the space. With two chairs on the outside, our family of four has plenty of room at mealtime, with the option of adding several friends and family members to our parties. The space not only serves as our dining area but also as our home office, homework center, and all-around gathering space.
Bathrooms
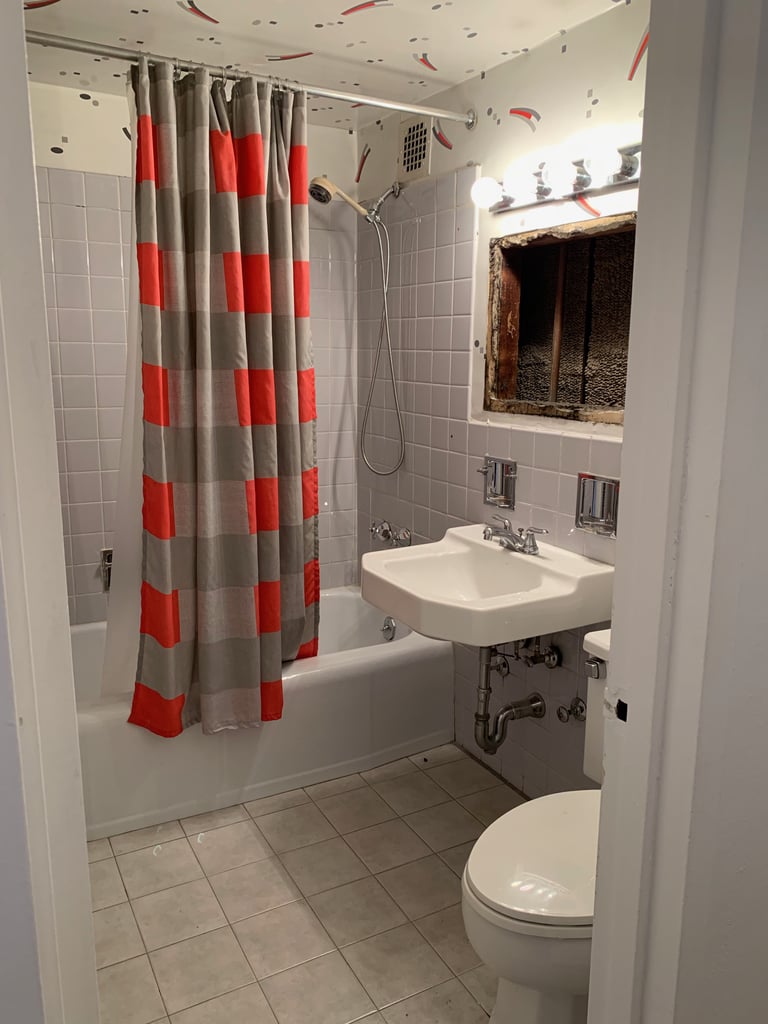
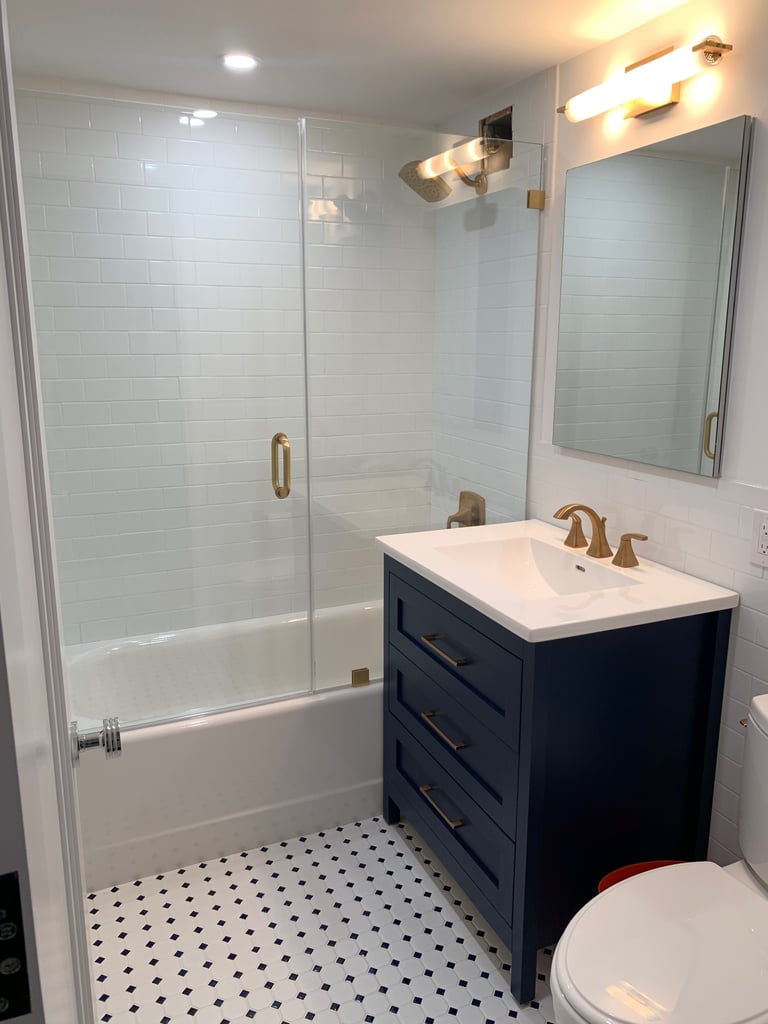
The kids' bathroom also serves as our guest bathroom, so we knew we wanted it to be bright, cheerful, and contemporary in style. I had my heart set on a navy-blue vanity with brushed gold hardware (vanities are key in small spaces, because they provide a lot of storage) after seeing one in a showroom. Unfortunately, that one was way out of our budget (it cost as much as the entire bathroom renovation!), so we re-created it and added in the brushed gold faucet, tub spout, and shower head. The new toilet saves water while giving us a more modern look, while the classic octagon and dot floor tiles tie the colors together.
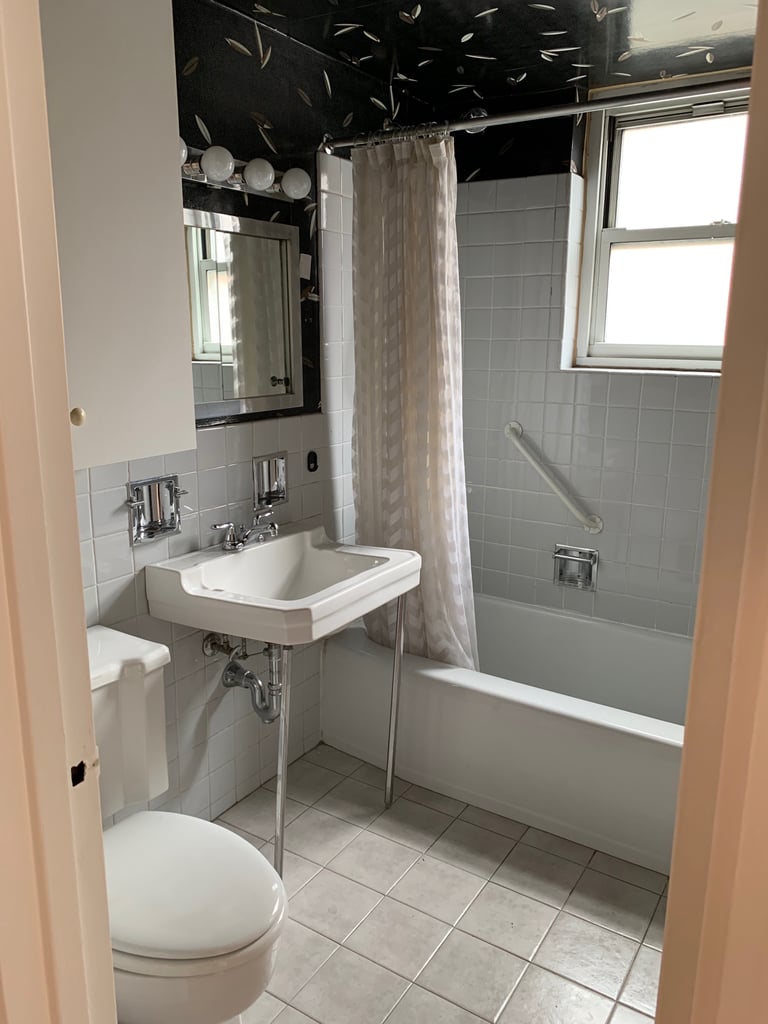
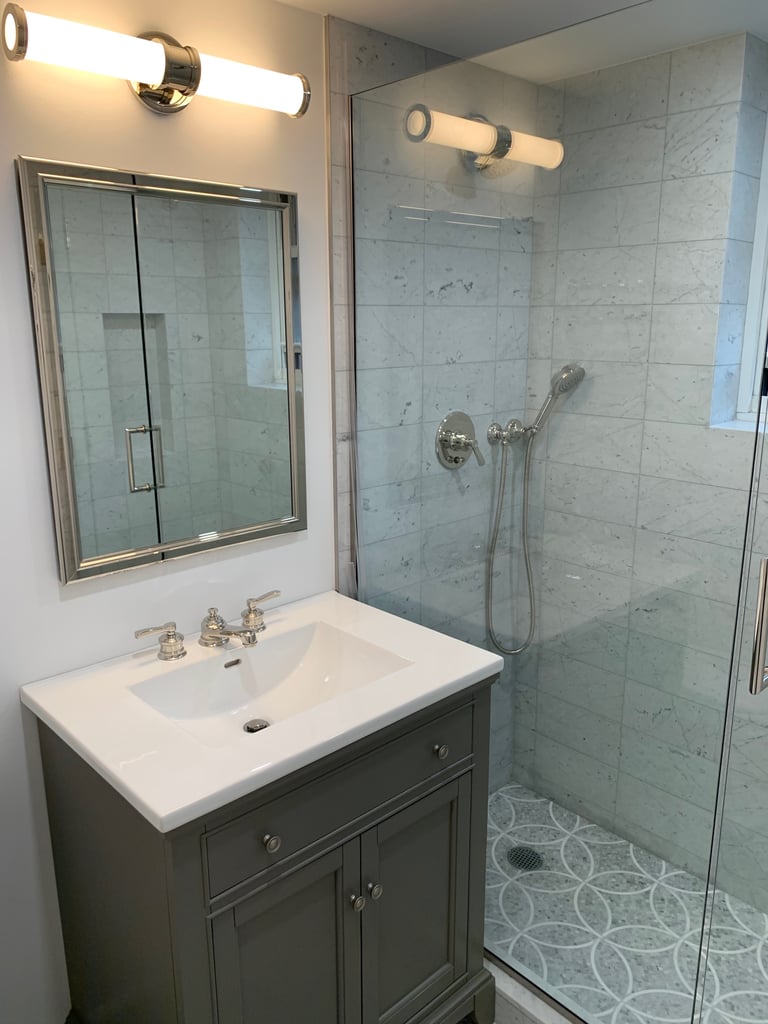
The original master bathroom had a cavernous feel to it that made us all claustrophobic. We decided to lighten things up a bit and make it an extension of our bedroom with a more adult look and feel. Replacing the tub with a walk-in shower, another feature I had dreamed about after years in rental apartments, felt like a serious upgrade, and the addition of a sturdy vanity gave us space to store all of our toiletries. The tile floor almost didn't happen after the tiles we ordered got caught up in customs, but thankfully, they were released just in the nick of time!
What's Next?
Five months after we moved into our home, the health pandemic struck, and I can't express how thankful we are that not only is the renovation complete, but we also have this beautiful space for our family. We're cooking more than ever and eating every meal as a family, so we are taking full advantage of the space.
The time at home has also given us plenty of opportunity to think about what comes next — and the list is long! We're now saving up to upholster the banquette in a kid-proof fabric, put up wallpaper around the banquette to add some color to the room, add window coverings that will complete the rooms (they currently only have vinyl blackout shades so everyone can sleep!), and add some art to the walls.
They say homeownership is a never-ending process, and we're certainly experiencing that firsthand. So stay tuned. With all of this sheltering in place, I've been watching way more HGTV than ever, and my decorating ideas are building up!