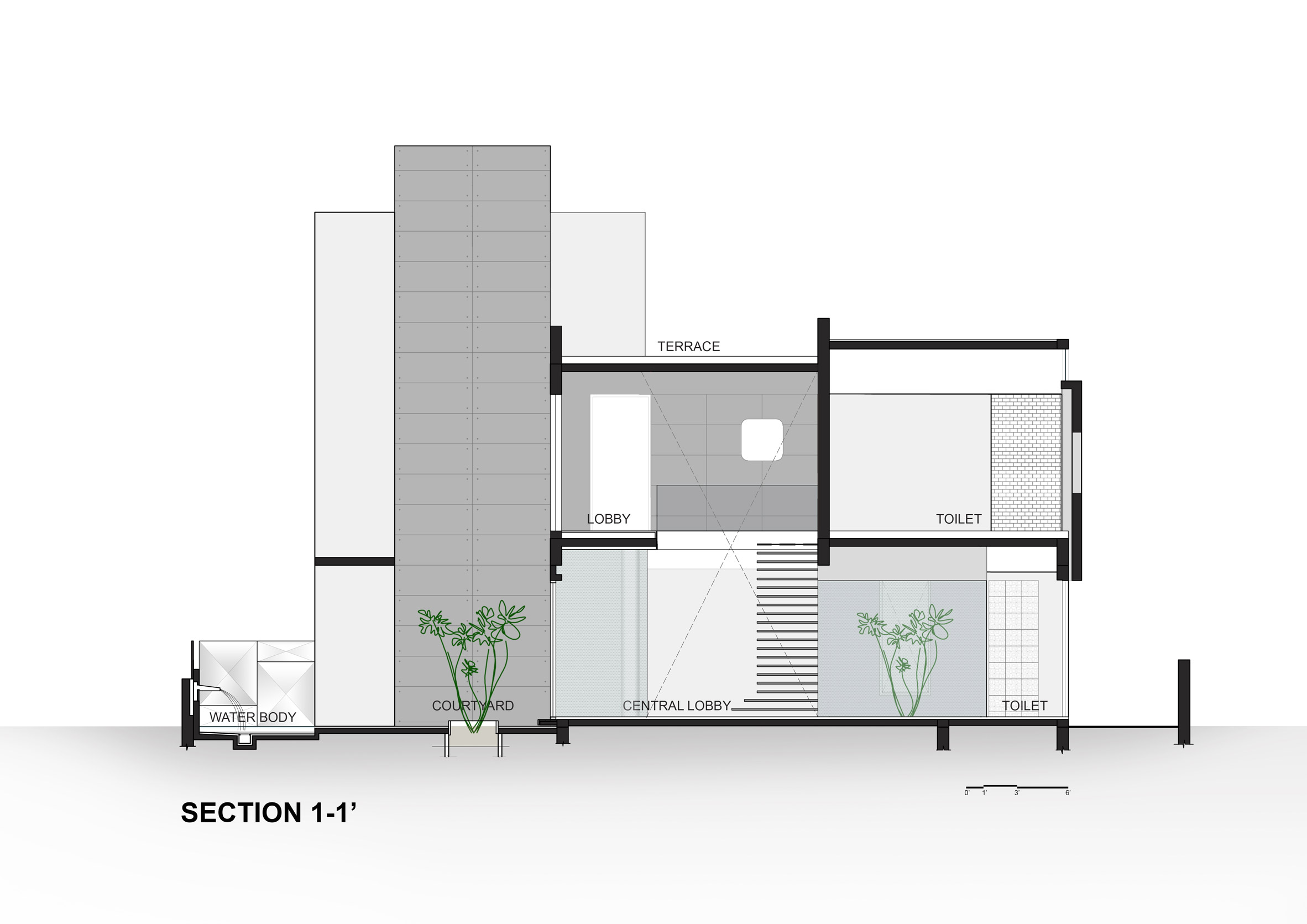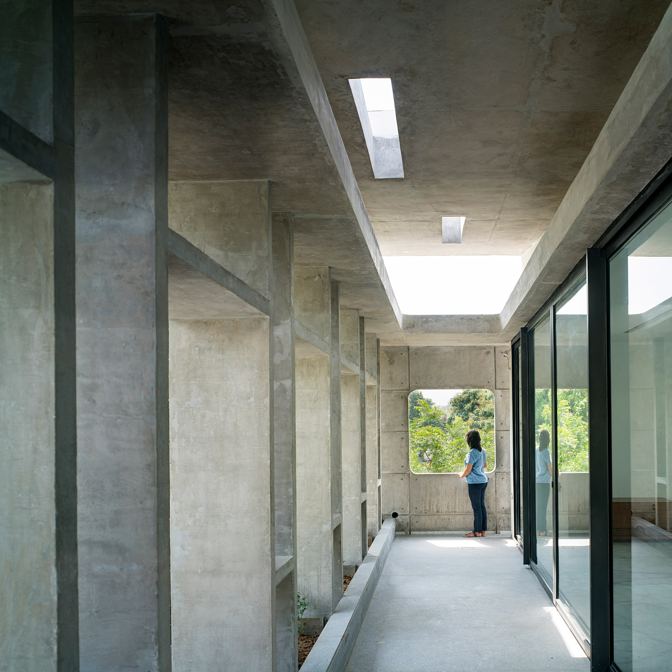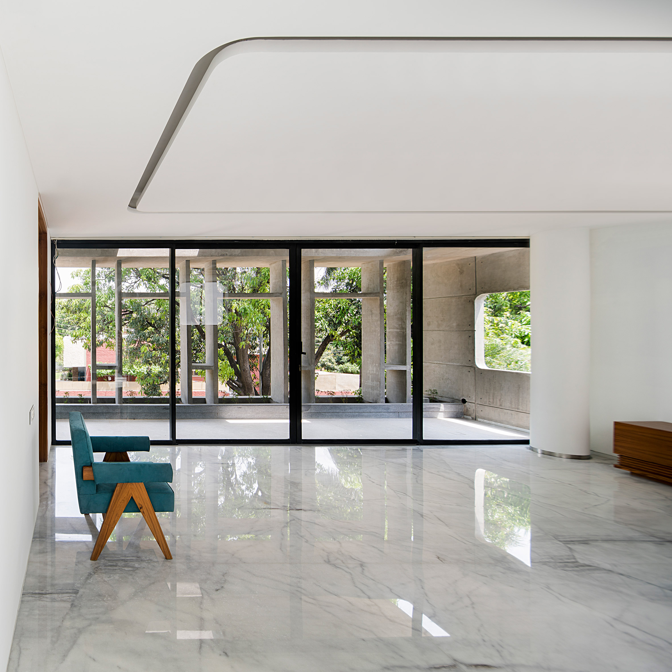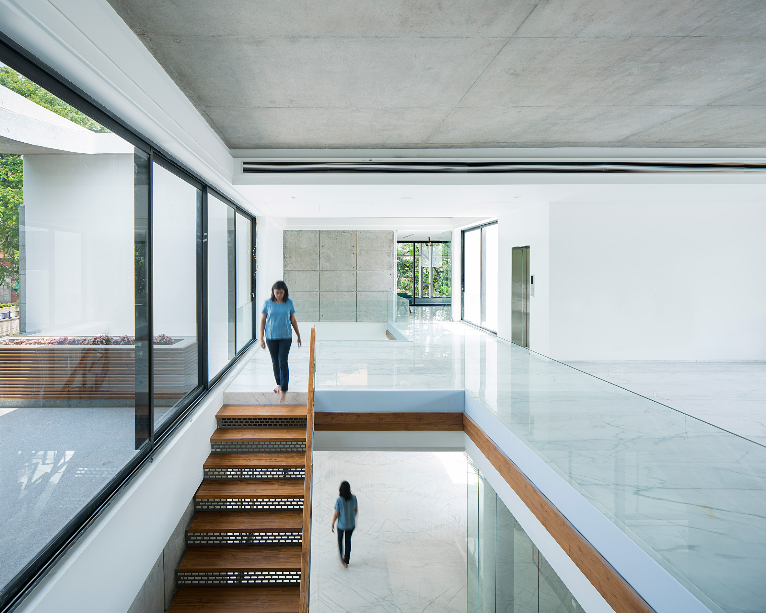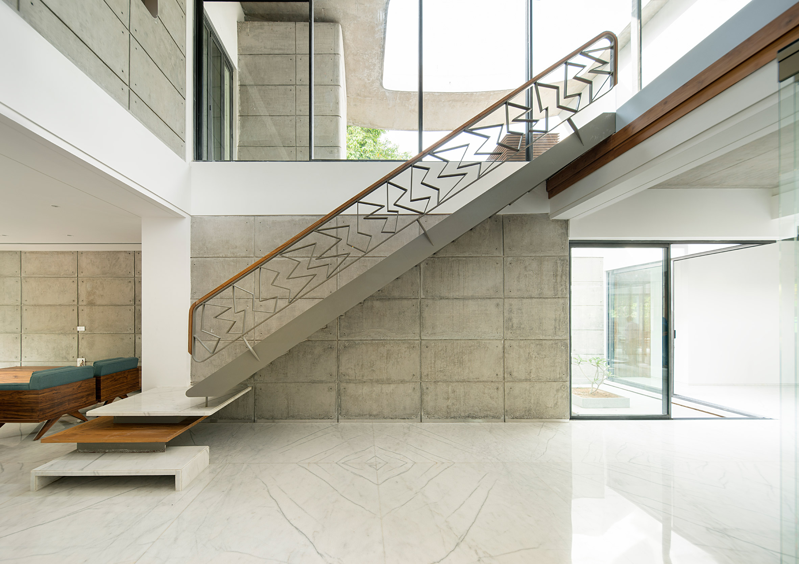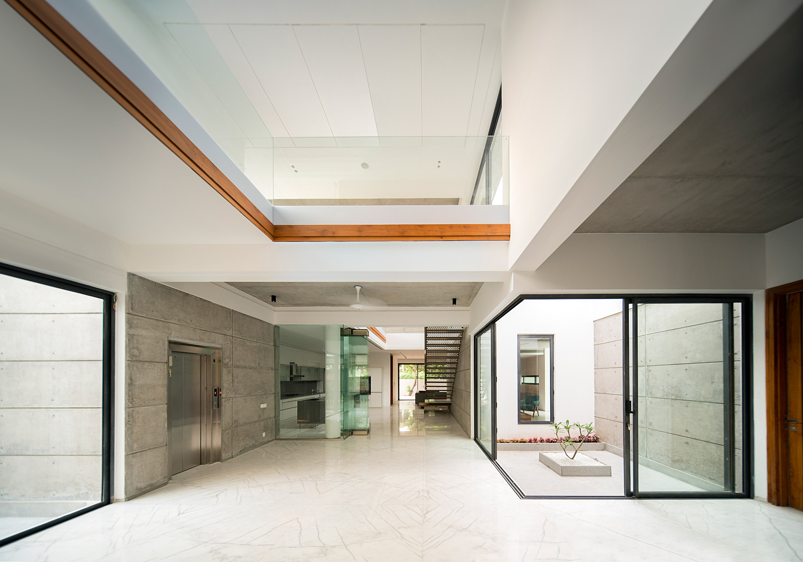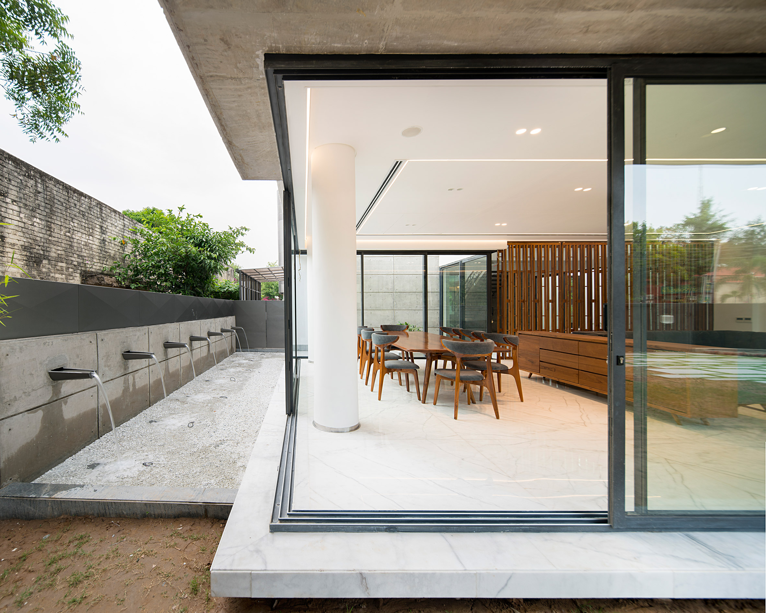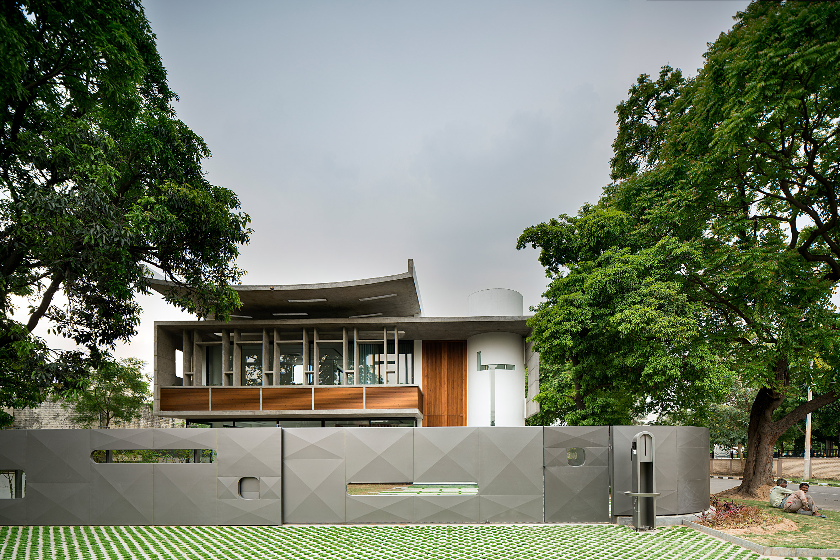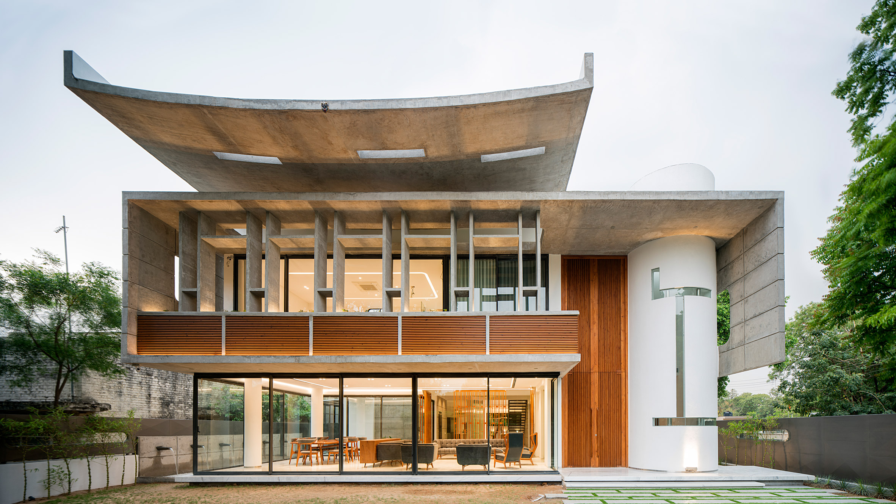
Charged Voids draws on Le Corbusier for multi-generational home in Chandigarh
by Jon AstburyA prayer room occupies a white turret in this house in Chandigarh designed by architecture studio Charged Voids to reference the work of Le Corbusier.
Called Residence 1065, the home is located in Sector 27 of the Indian city. Chandigarh was planned by Le Corbusier and features many buildings designed the Swiss modernist architect.
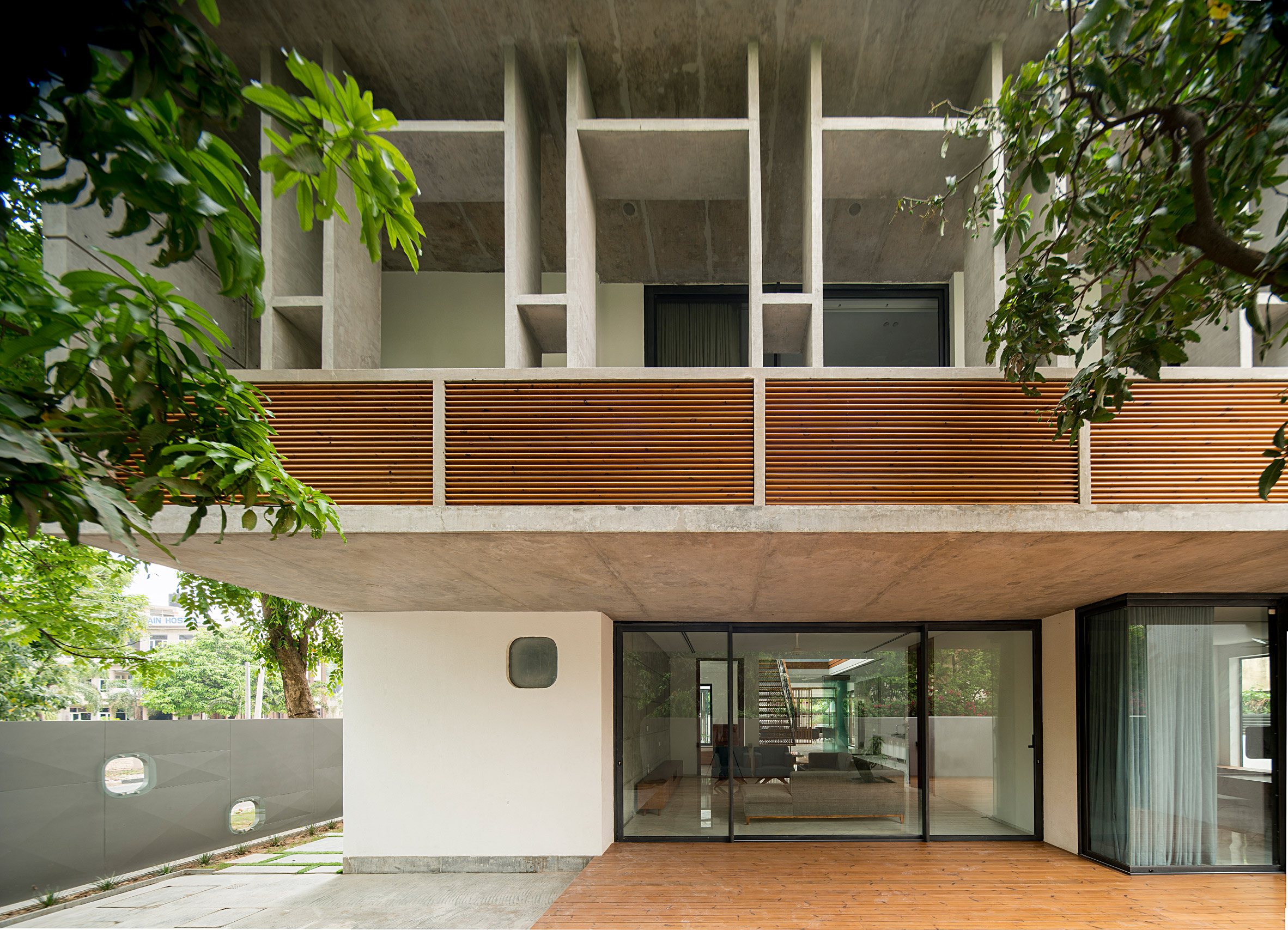
Charged Voids designed the house for three generations of the same family – a couple, their parents and their children.
Merging what the studio call "Eastern spatial planning" with the "Western aesthetics" of Le Corbusier, the home combines private spaces for each part of the family along with communal areas where they can interact.
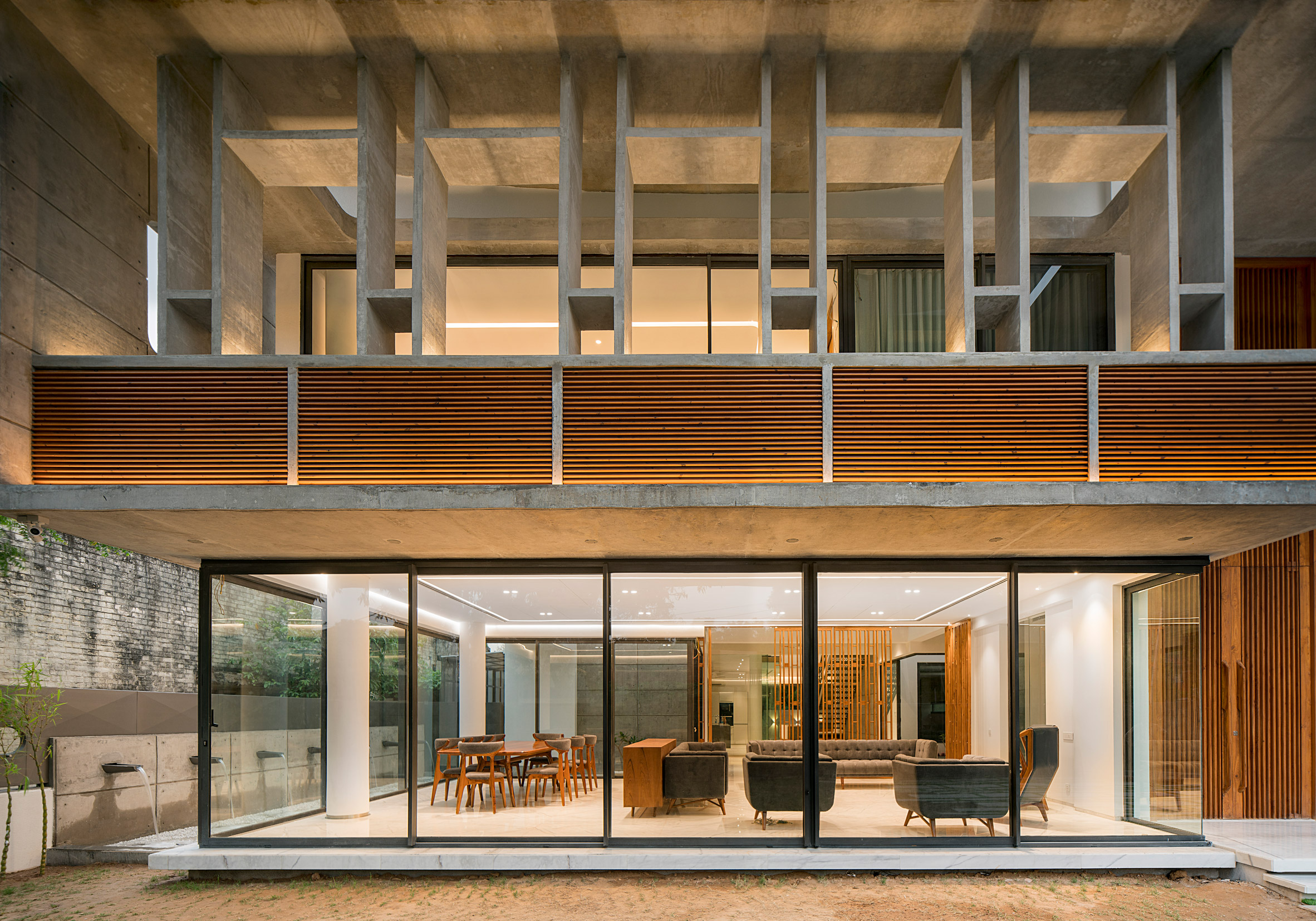
Externally, clear reference has been made to the work of Le Corbusier, with its curved concrete roof reminiscent of the nearby Palace of Assembly.
In one corner a white tower houses the puja room. Geometric cut-outs in the curved turret wall bring light into this double-height prayer space.
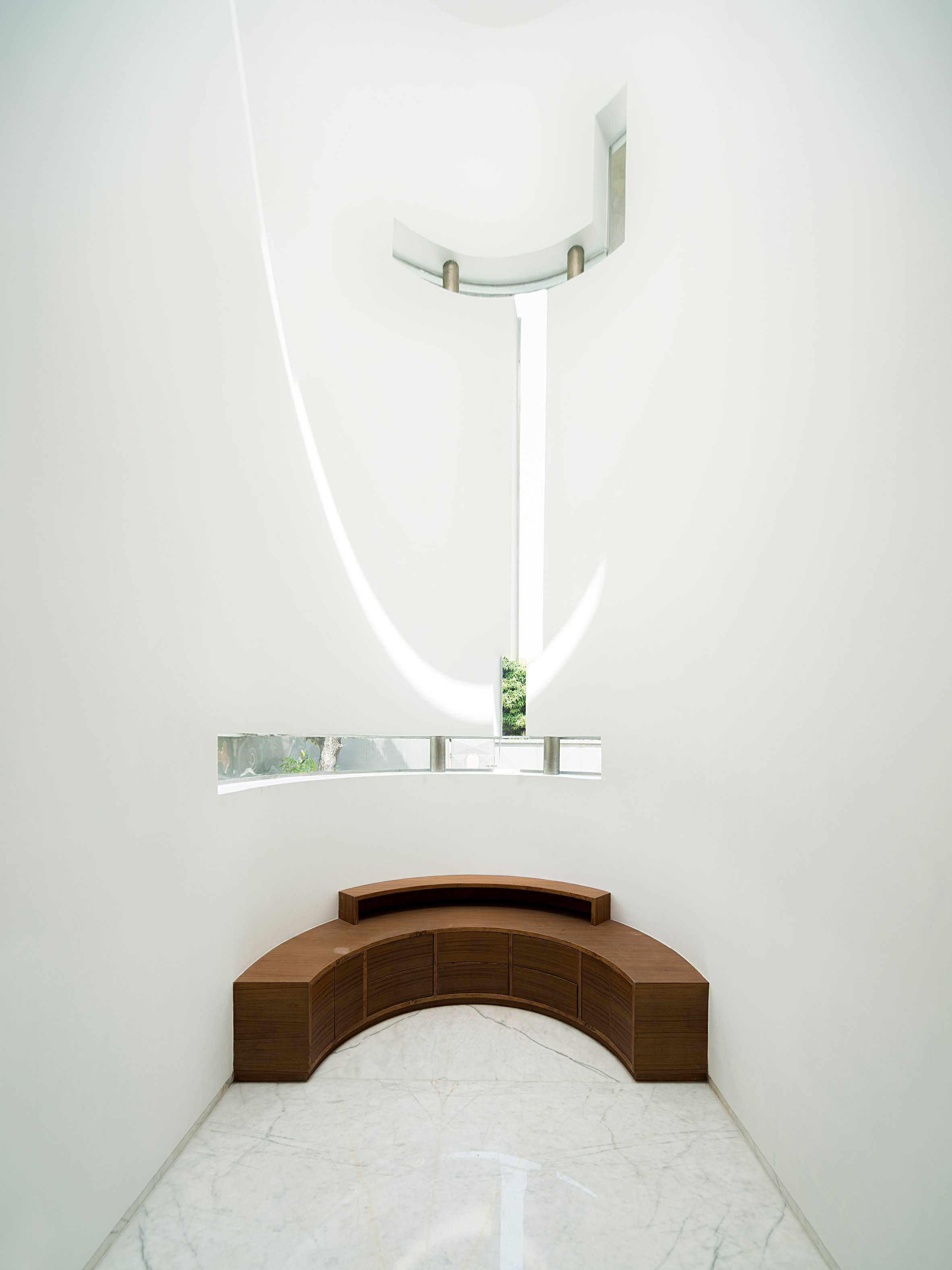
"The overall concept was devised as a free plan with overlapping spaces and interconnecting volumes," explained the studio. "A conclusion drawn from a close analysis of the family setups of multigenerational Indian families."
Set over two storeys, spaces for the older generations of the family sit on the ground floor of Residence 1065.
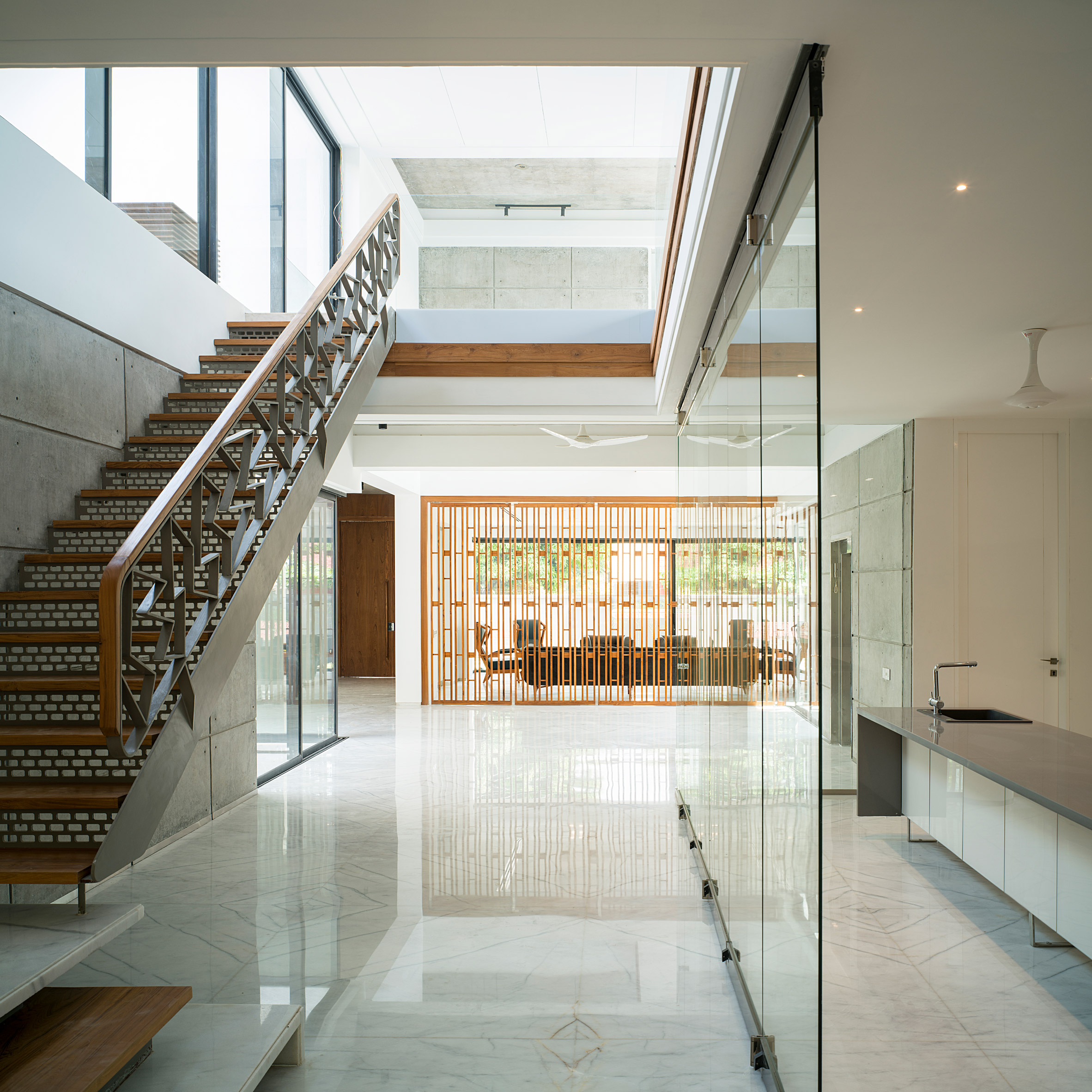
Areas for the children sit above, split by the vertical and horizontal axes of a central, open entrance hall and stairwell.
Sliding doors allow the ground floor to open onto small external courtyards, as well as a large living and dining area surrounded by glass curtain walls and overlooking a garden.
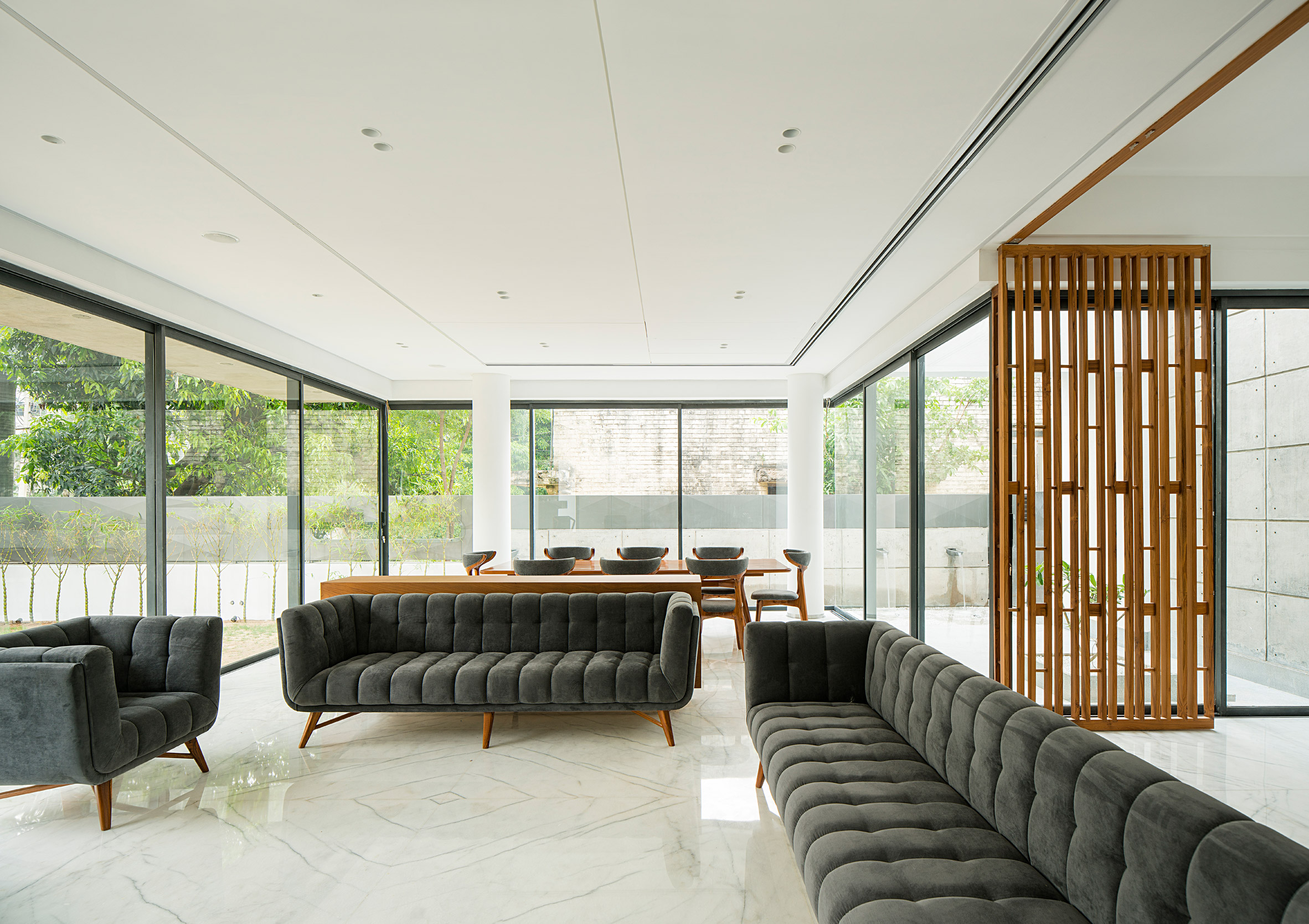
"The multiple courtyards and terrace garden allow for the penetration of fragments of nature into the interior spaces, bringing its occupants in close contact to it," said Charged Voids.
"This is also an attempt to reinterpret the transcendent spaces like courtyards and verandas into a modern urban context."
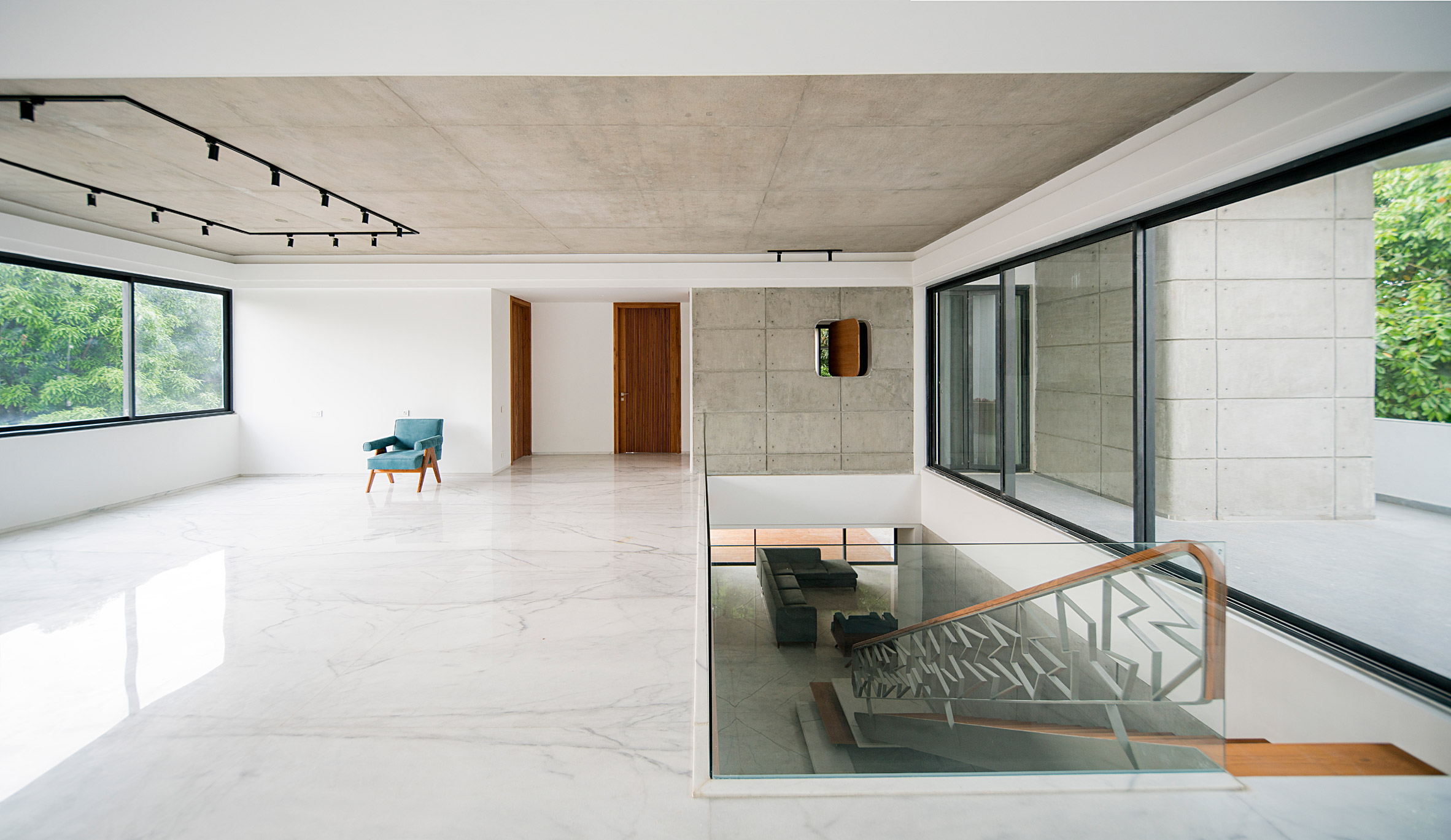
Alongside the living area is a master bedroom and a study space, connecting to the puja room.
A stair leads up to the first floor, overlooking the central hall and occupied by two bedrooms for the children and an additional guest bedroom.
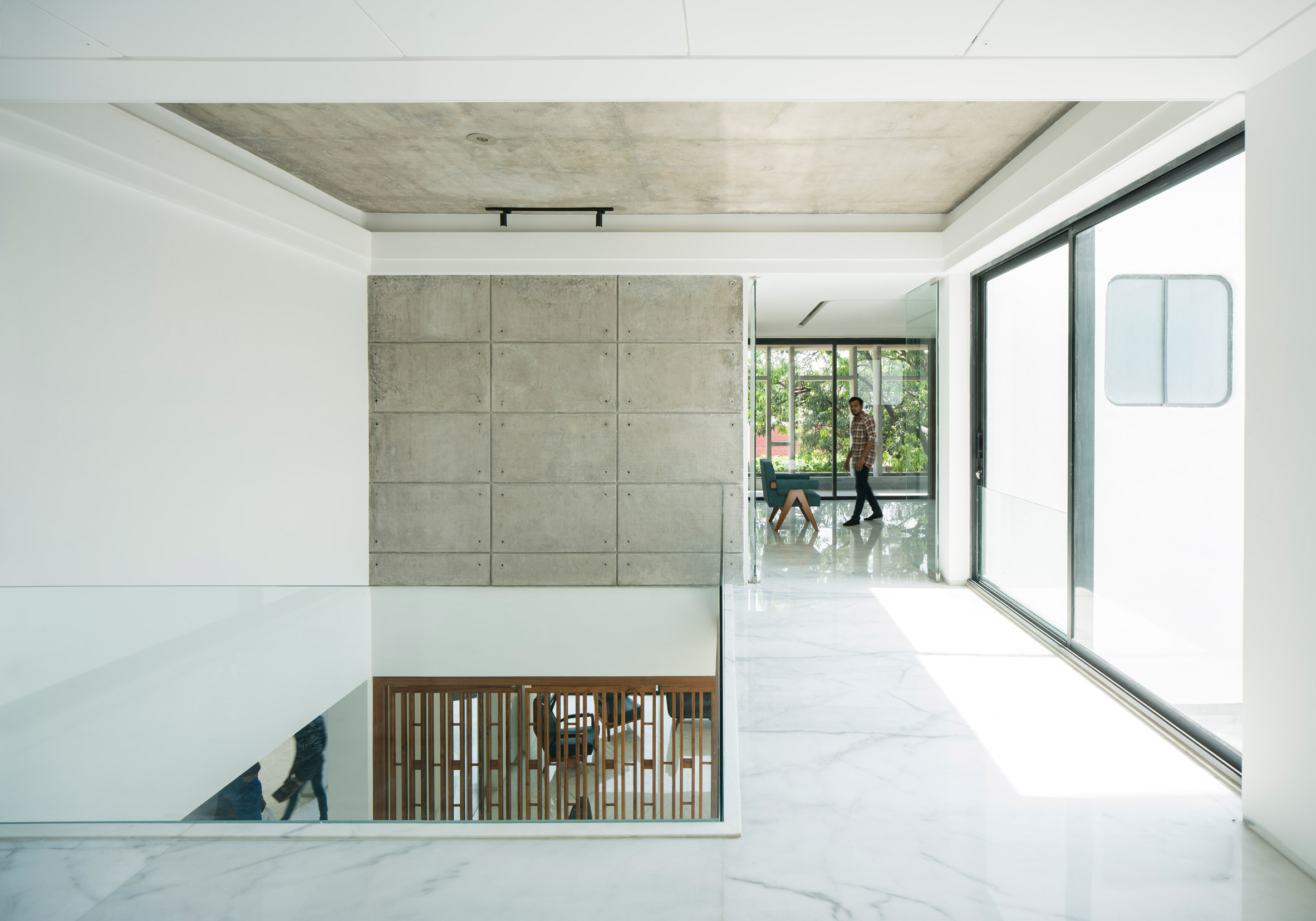
Internally, surfaces of exposed concrete are contrasted by dark wood and white walls, and inside the puja space thin cuts in the wall draw in natural light.
Previous projects by Charged Voids include another home in Chandigargh called Residence 145, arranged around a central courtyard to bring in natural light and air.
Photography is by Javier Callejas Sevilla.
Project credits:
Architect:Charged Voids
Lead architect: Aman Aggarwal
Design team: Rahul Vig, Akshat Batra
3D visualiser: Haneet Khanna
Structure consultant: Pankaj Chopra
More images and plans
