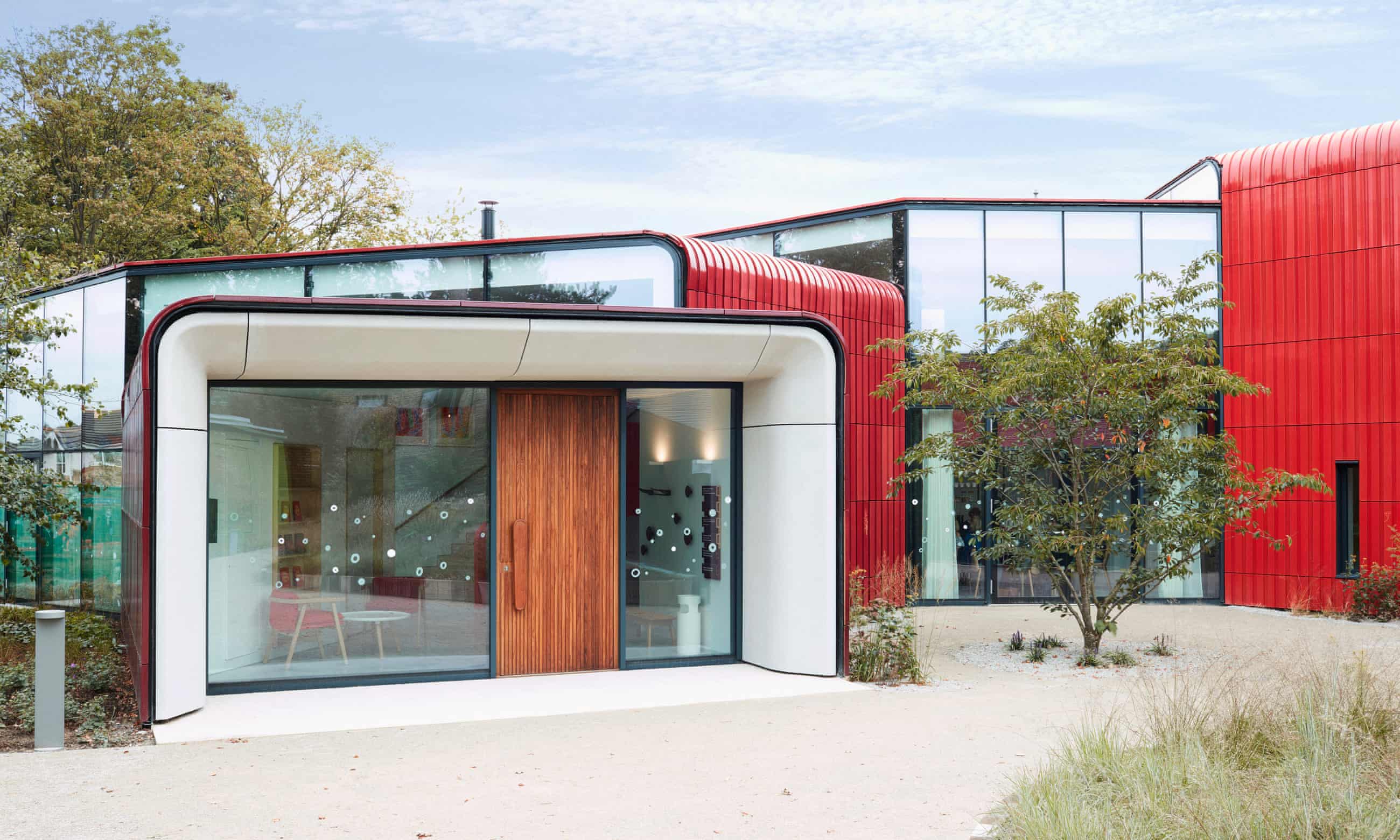
Architecture
Captain Scarlet! Ab Rogers brings a rhapsody of red to a hospital car park
It was the first hospital in the world dedicated to cancer. Now Royal Marsden is home to an uplifting Maggie’s centre full of zing and zest. Ab Rogers clearly shares his dad Richard’s love of colour
by Oliver WainwrightDressed in a red jumper, burgundy cords and bright orange trainers, with pink socks and a pink collar visible beneath his orange overcoat, Ab Rogers is hard to miss. He is standing outside his first completed building, a new Maggie’s cancer care centre in Sutton, London, that equally revels in reds. “I like red,” he says, in case it wasn’t obvious. Behind him, a carmine-coloured building emerges from a cherry-red one, which in turn nestles inside a postbox-red enclosure, itself emerging from the biggest structure of all, which is the colour of a ripe tomato.
Standing like a group of oversized shipping containers tumbling out of each other in a curved huddle, the building is a striking thing to encounter at the back of the Royal Marsden hospital’s car park. On closer inspection, the buildings are not ribbed steel, but profiled terracotta tiles that glisten in the low winter sun, wrapping up the walls and over the rooftops to frame large expanses of glass, bringing warm light into the open-plan interior. It is a cheery foil to the jumble of large institutional buildings that form the rambling warren of the hospital, providing an optimistic, welcoming presence for patients.
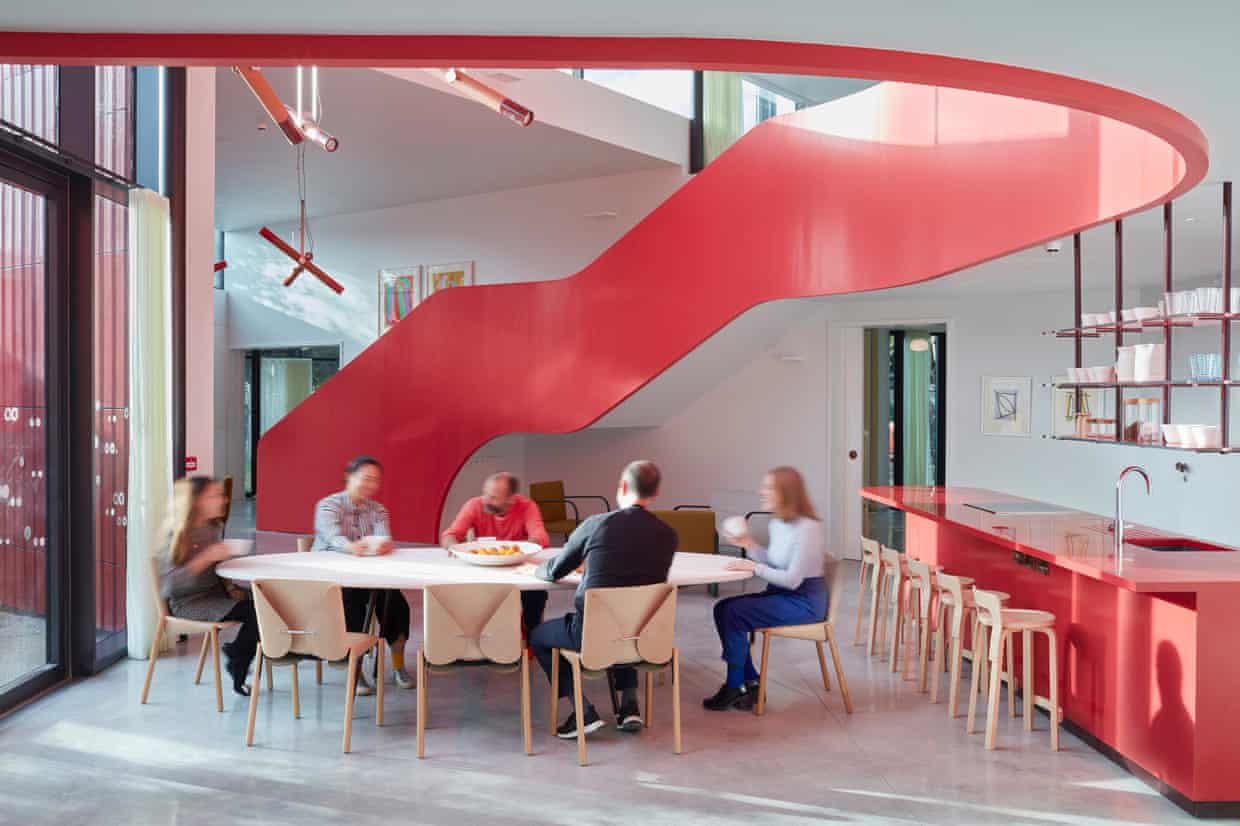
This is the 22nd Maggie’s centre, a programme of cancer care buildings begun by the late artist and designer Maggie Keswick Jencks and her husband, the architectural historian Charles Jencks. It is one of the largest to date – and it’s fitting that it should be at the Royal Marsden, the first hospital in the world dedicated to the study and treatment of cancer, originally founded in Westminster in 1851 by William Marsden. It has since grown to be the second largest cancer hospital in the country.
The Maggie’s charity has been building care centres in the grounds of hospitals since 1996, designed by an international cast of noted architects. The charity has by now perfected the model of creating intimate homes from home, where those with cancer can receive therapy and chat over a cuppa. The brief is largely the same each time: a big kitchen table and a kettle are invariably the first things you see, along with lounge areas, consultation rooms and a space for exercise and other classes, with “thoughtful lighting, a view out to trees, birds and sky”, as Keswick put it, as well as the opportunity “to relax and talk, away from home cares”.
Rogers, who trained as an industrial designer, has come up with one of the clearest embodiments of these principles to date. By overlapping the four nested volumes, his building provides a series of rooms that range from wide open and lofty to intimate and reserved, with a carefully calibrated use of light, colour and materials to create a range of atmospheres.
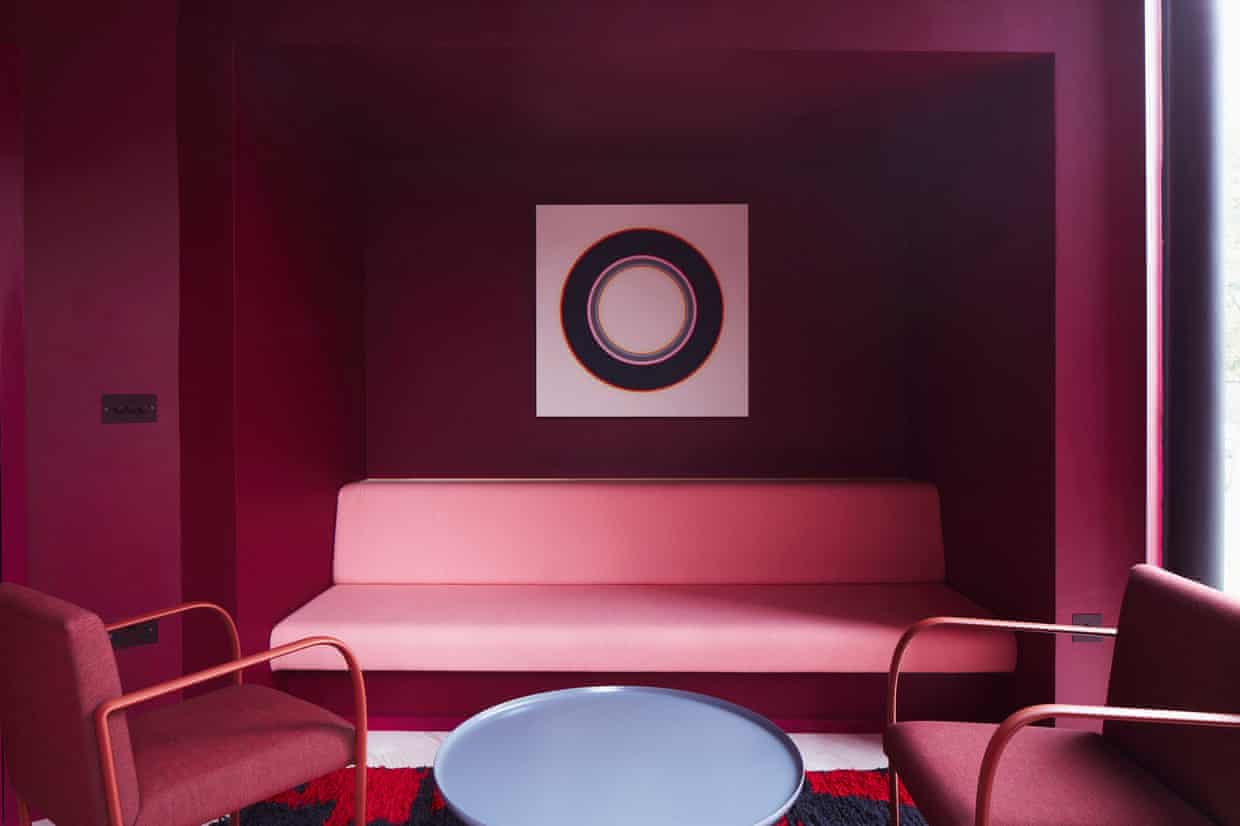
Son of the architect Richard Rogers, Ab (pronounced Abe) left school at 15 to train as a carpenter, then studied industrial design at the Royal College of Art in London. He has mostly worked on interiors and exhibitions since, sharing his father’s love of bright colours. But while the elder Rogers’ practice took a decidedly corporate turn, Ab has retained a cheeky, pop sensibility. His work embodies a sense of casual freedom, perhaps liberated from the hangups of being an architect. He embraces glossy neon laminates, polished plaster, raw timber, glazed ceramics and PVC, creating collages of high and low, tasteful and tacky, that bring a welcome dose of colour and zing.
Enjoying a £4.5m budget (all privately raised) and five years of design time, the Maggie’s centre is his most carefully realised project to date. Visitors enter through the smallest of the four volumes and are greeted with a bright coral-coloured staircase balustrade that wraps up and around the first floor landing, framing a double-height kitchen area with a large oval table surrounded by soft leather chairs. To one side is a cosy living room, where a sunny yellow plaster chimney breast rises from a pink terrazzo hearth, while at the other end, glossy green sliding doors lead to a yoga room, with a brightly coloured rug woven by a women’s co-operative in Morocco, and doors that open on to a small lawn.
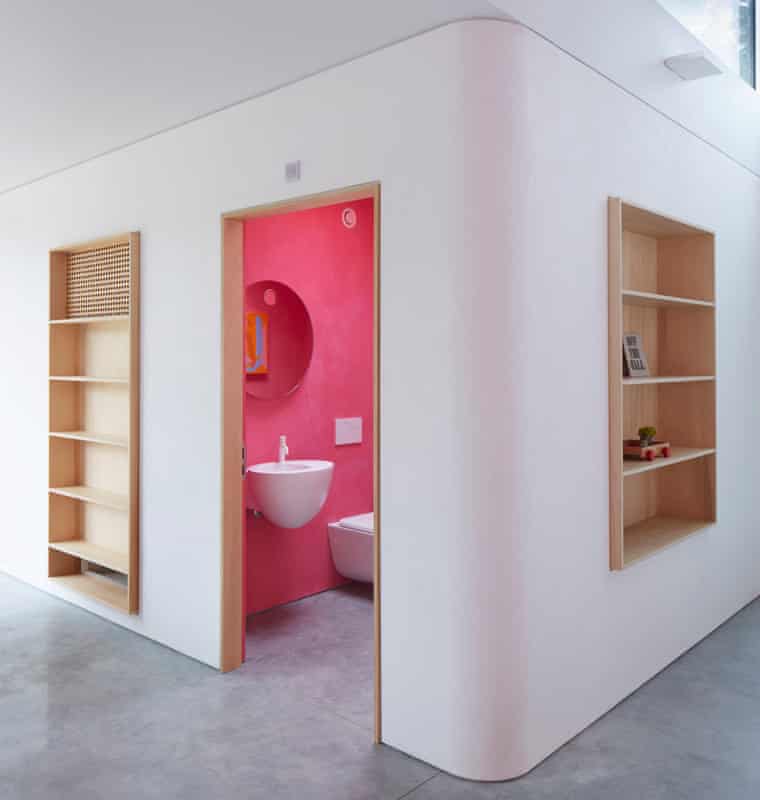
Care has been given to the tactile details, with chunky doorhandles carved from walnut, each one different, and a sculptural light fitting of terracotta pipes, their ends hand-dipped in the same glazes as the facade. A bright yellow banquette built into a niche of the upstairs landing enjoys its own roof light, while a pair of high-backed acid green sofas on wheels nearby have been designed to form a little room-like enclosure when they’re facing each other. There are bright areas for large groups to chat and smaller cubbyholes in darker aubergine-coloured rooms for more private talks, along with fun loos in pinks and yellows, lit by halo skylights, their corners rounded off like little cocoons.
“It’s good to have some of these difficult conversations out in the open,” says the centre head, Bryn Thomas. “The atmosphere here helps to chip away at the tension. It softens the edges and makes you feel that bit more positive.”
He is particularly pleased with the garden room, a large timber shed with a wood-burning stove, where patients can take part in art glasses and creative-writing groups or help work the garden, designed by celebrated Dutch plantsman Piet Oudolf. From here, you can look back at the main building’s red terracotta tiles and see the attention to detail in the form of little “tattoos” inscribed here and there across the facade – decorative doodles by illustrator Sara Fanelli masked off from the glaze.
The only downside of Maggie’s centres is that they tend to throw their neighbouring clinical environments into such bleak relief. After sitting in the airy, light-flooded kitchen of Rogers’ red retreat, the lino corridors and low suspended ceilings of the main hospital feel even more grim. Why hasn’t the design intelligence of the Maggie’s programme filtered into the juggernaut of centralised hospital procurement?
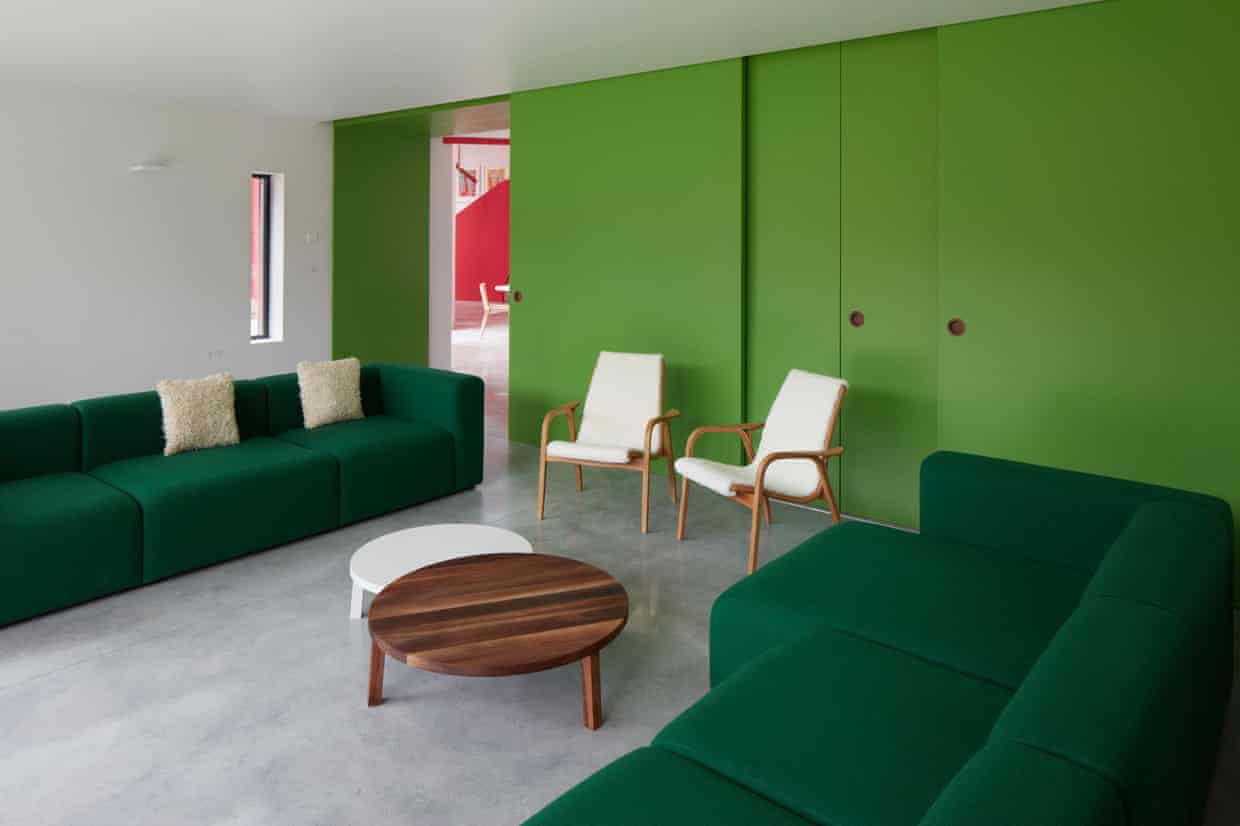
“They’re big beasts,” says Rogers. “It’s very complicated to get anything done, but we’re trying.” His practice is currently working with St Thomas’s and St Mary’s in London, to bring a splash of colour to the wards. But it is the bigger spatial decisions of layout and circulation that often seem to slip through the net. “You find situations where the waiting room is a cramped, dark space – where people might find out that they’ve got cancer – then the x-ray room has massive windows that have to be blacked out,” he says.
If the Tory government’s programme of “40 new hospitals” ever gets off the ground, it would do well to learn from what Maggie’s has already achieved.