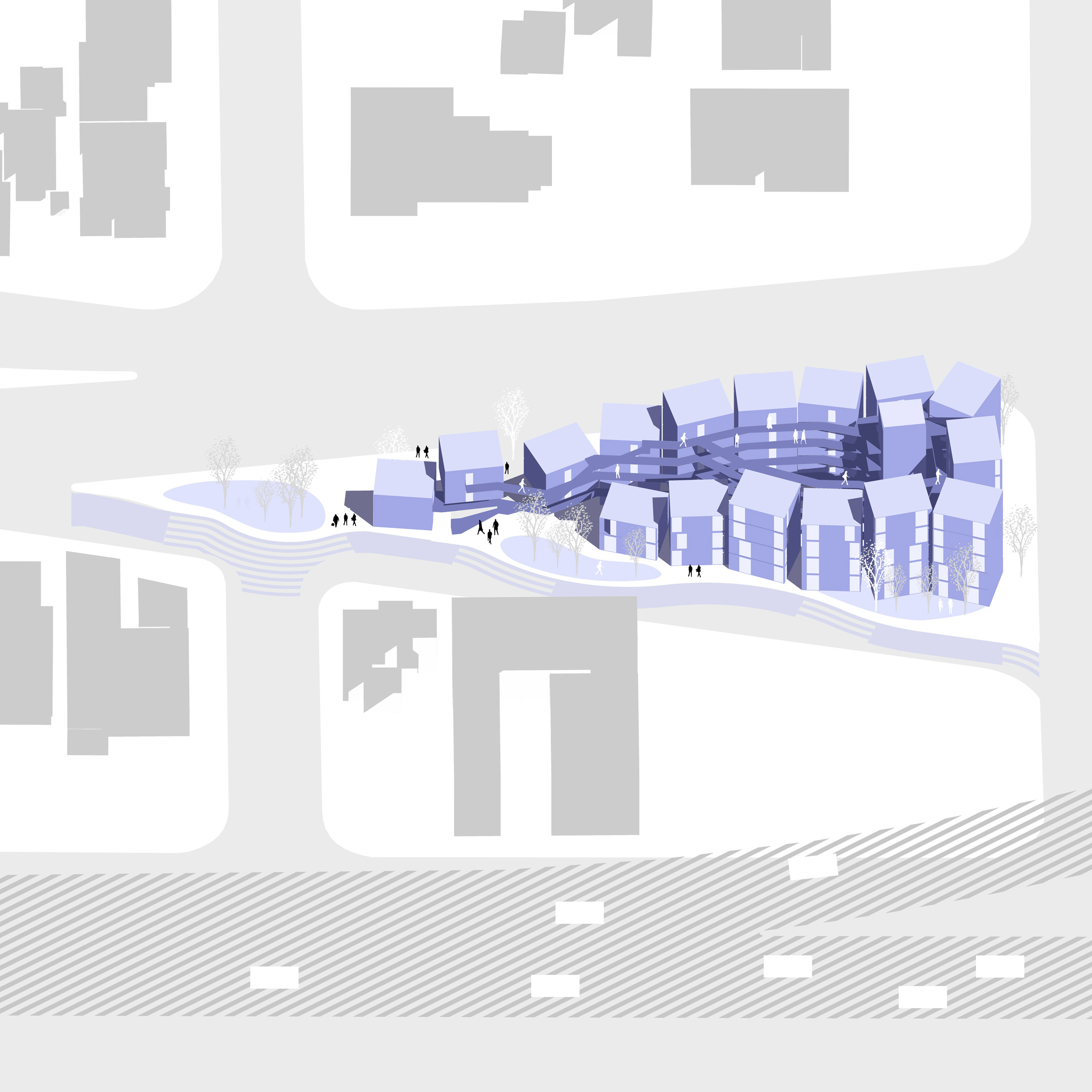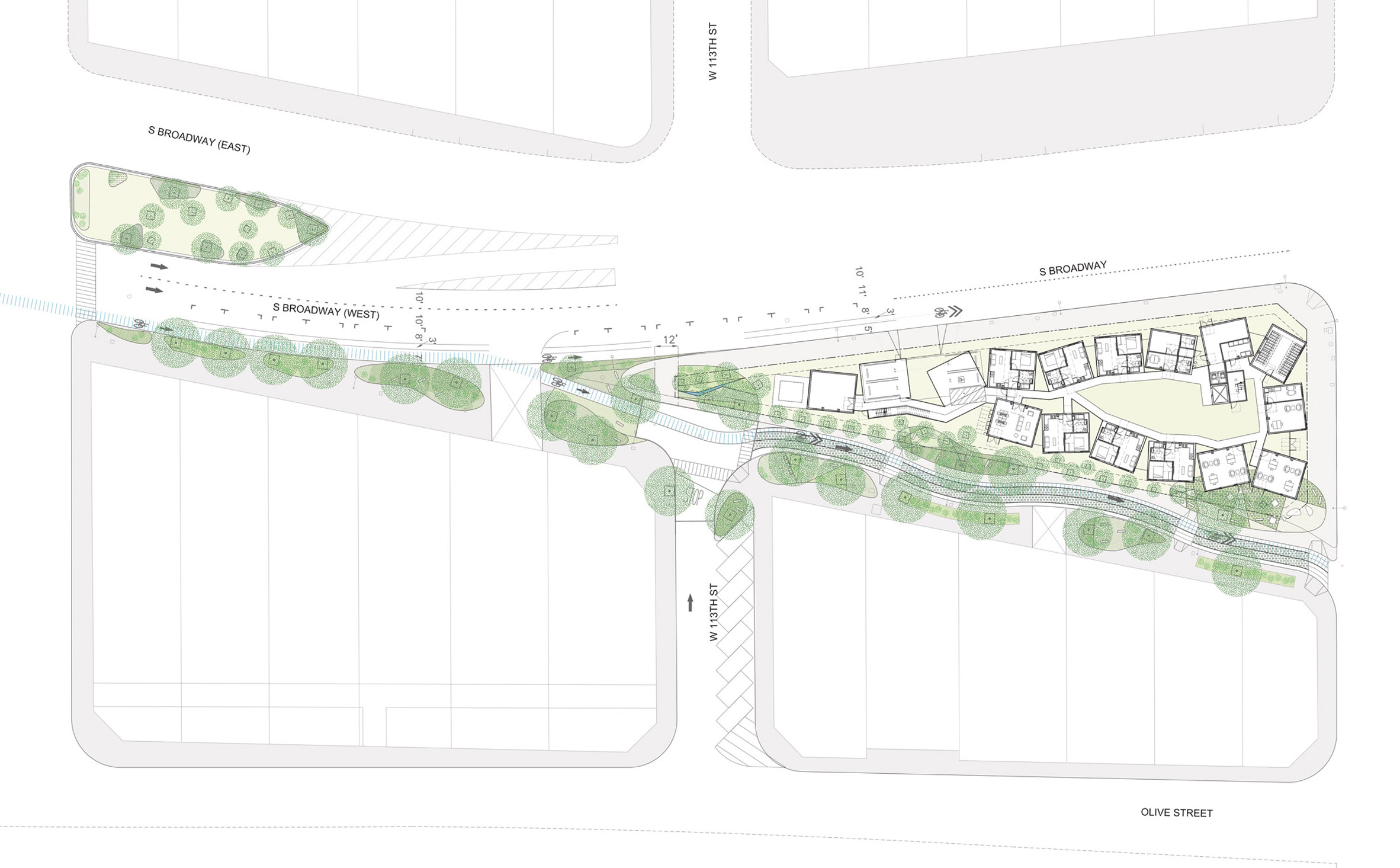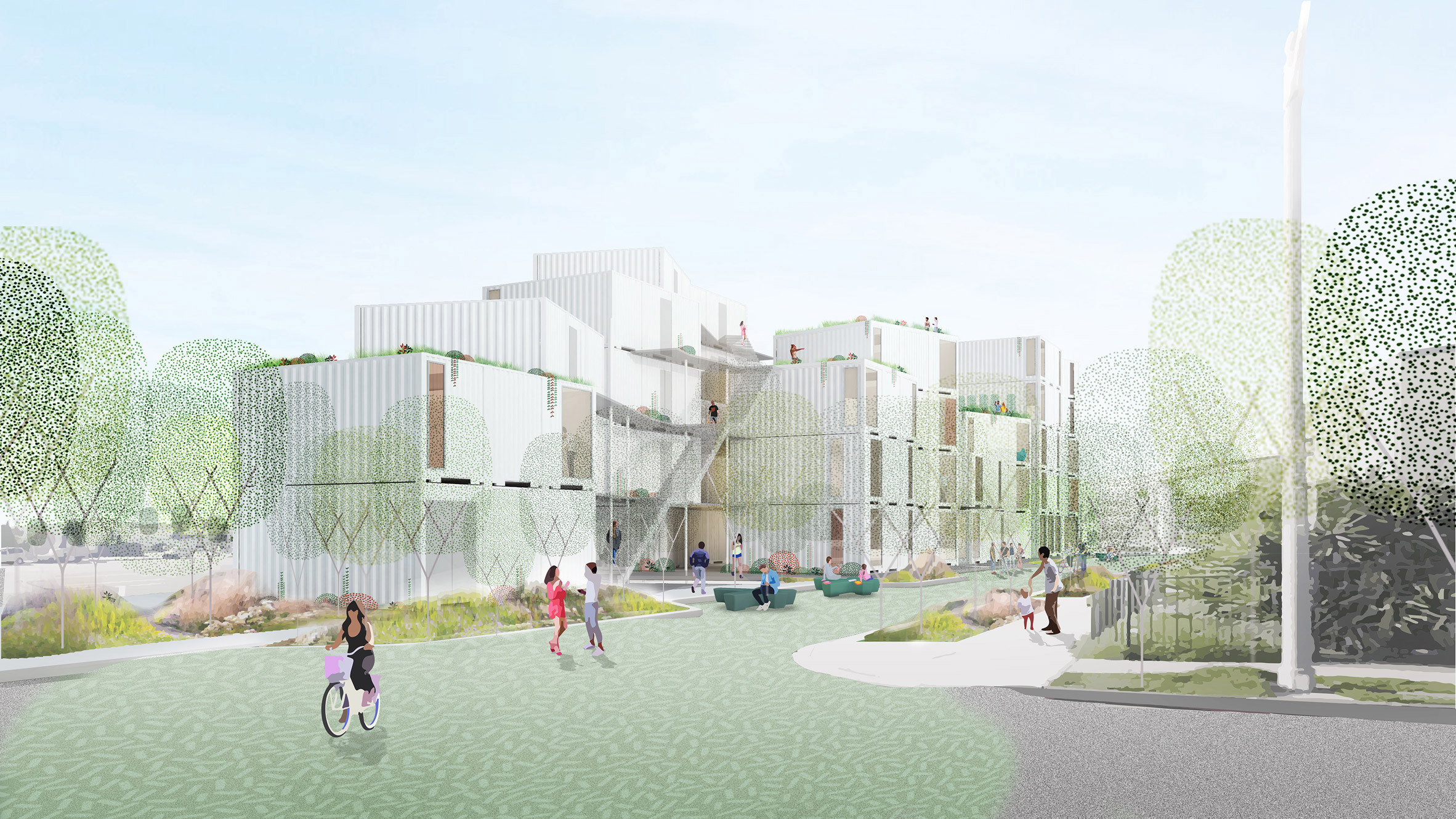
LOHA designs affordable housing complex for difficult site in Los Angeles
by Jenna McKnightAmerican firm LOHA has unveiled plans for an affordable housing complex in Los Angeles, comprising stacks of shipping containers arranged on a triangular site near a busy highway interchange.
The complex, called Isla Intersections, is slated to be built on a three-sided parcel that is just under a half-acre. Located in South LA, the property is near "one of the world's busiest freeway interchanges", said local firm LOHA (Lorcan O'Herlihy Architects) – a winner of a 2019 Dezeen Award.
For the challenging site, LOHA has envisioned a housing block with stretches of green space. The complex, slated to open next year, is reserved for tenants who were formerly homeless.
The design features a series of 16 "staggered towers" arranged around a central courtyard. Walkways and pocket parks encircle the cluster of buildings, forming a "green lung" that filters car emissions and other air pollutants.
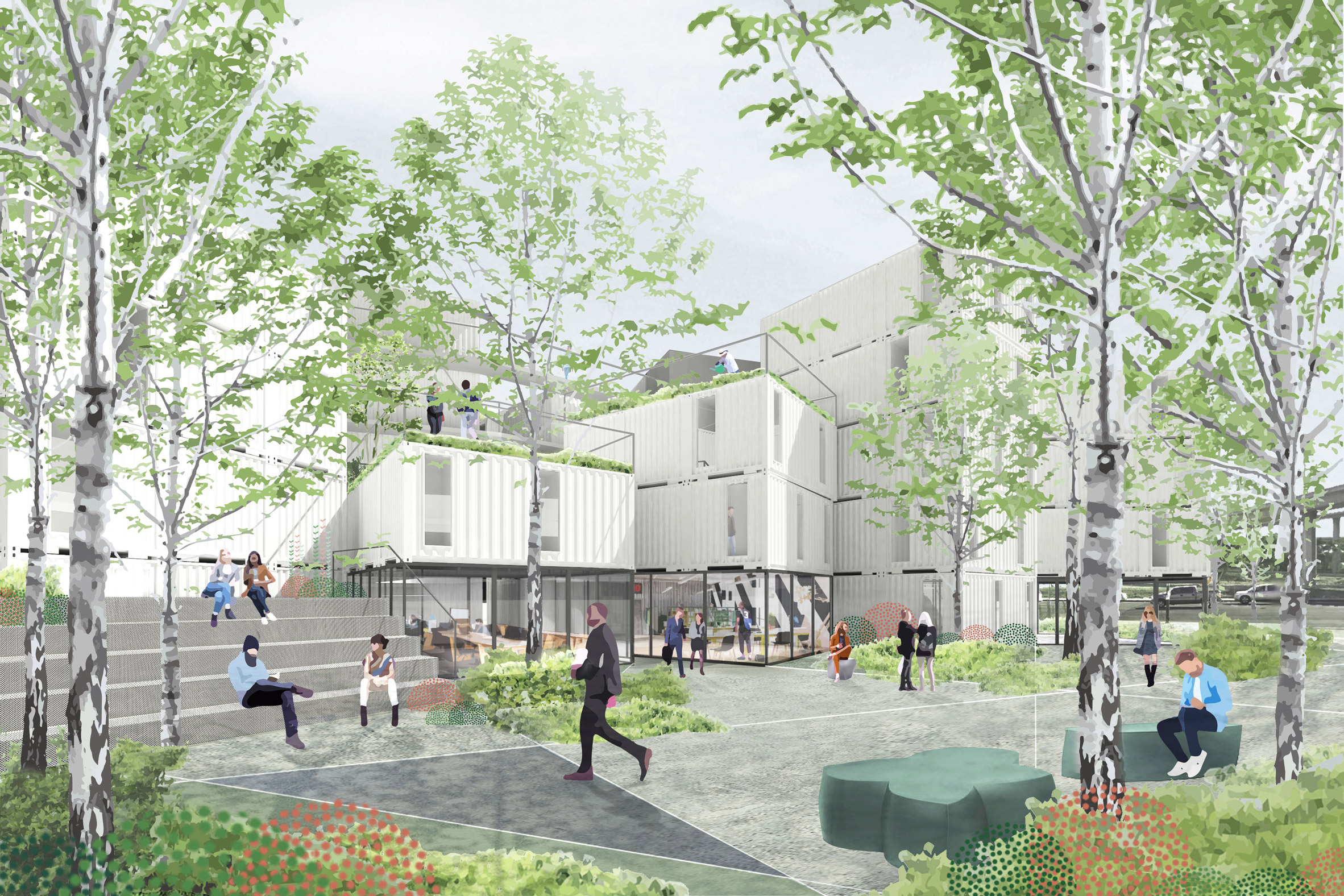
"The landscaping is site-specific, with trees, shrubs and vines chosen for their ability to clean the air and offer a respite from the sea of concrete enclosing the site," the studio said.
The tower heights vary. On the east side, where the site approaches a low-scale neighbourhood, the buildings transition from five storeys to two. This side of the complex runs along Broadway, a major thoroughfare.
On the property's west side, which is more pedestrian-friendly, the design incorporates a tree-lined promenade, envisioned as a "slow space" that preferences walkers and cyclists.
"Our aim was to create something that was compartmental but solid, strong enough to withstand the demands of the project's location but porous enough to engage the residents on a human scale with outdoor activities and places to work and socialise," the firm said of the overall scheme.
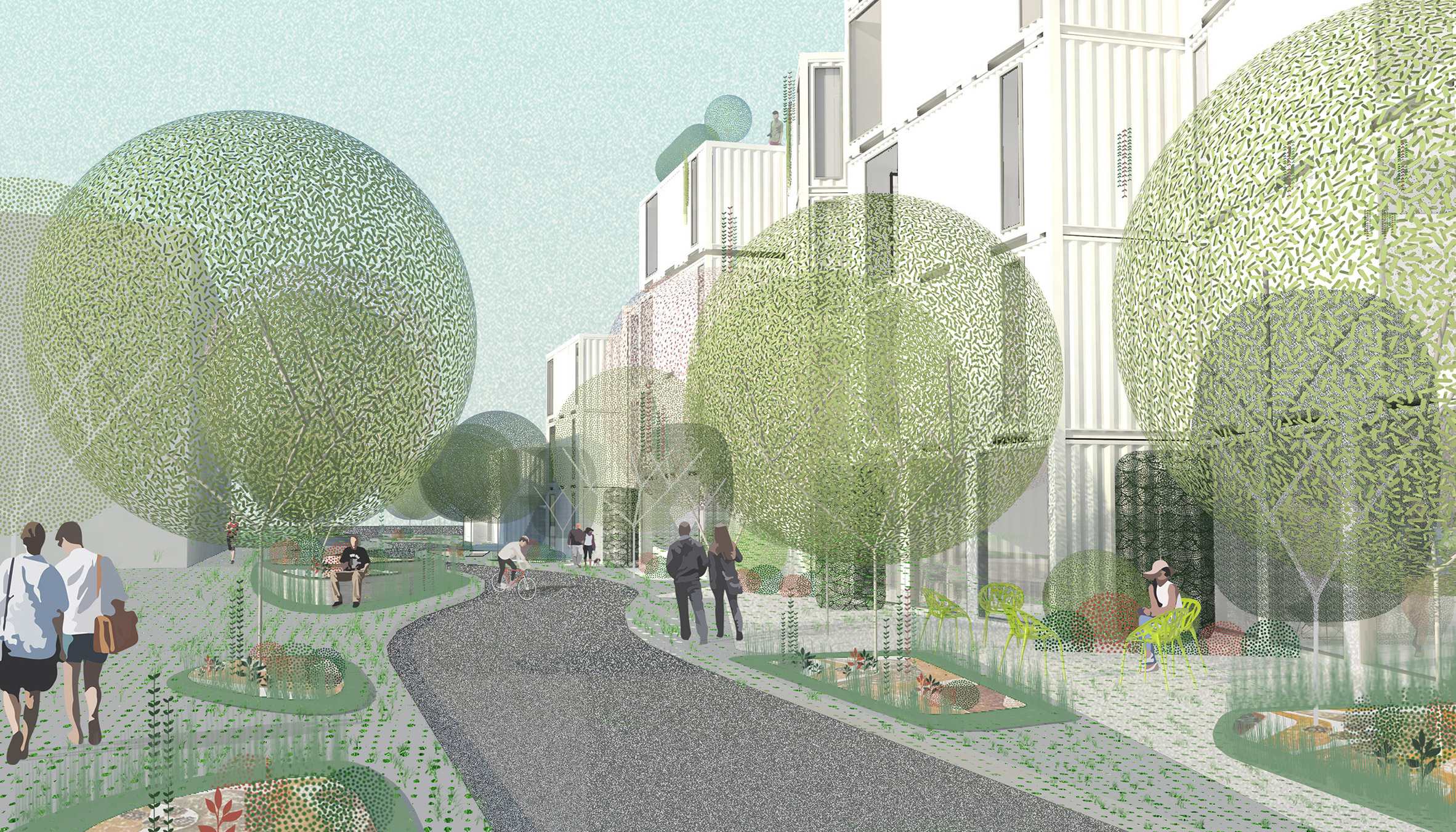
The complex is designed to be quickly constructed using steel shipping containers. The team has designed a modular unit that consists of three containers welded together. The units are then stacked to form interconnected towers with shared circulation.
The 480-square-foot (45-square-metre) units will feature "compact and efficient" interior layouts. Each will serve as a one-bedroom apartment that complies with requirements outlined in the Americans with Disabilities Act (ADA).
The proposed design would result in 54 individual apartments and a total square footage of 34,000 square feet (3,159 square metres). In addition to the apartments, the scheme calls for retail and support spaces.
"While the project is predominantly residential and green space, the ground level along the paseo will provide a number of storefront spaces for retail, incubation and job training and support services, as well as administrative offices," the firm said.
The plan also calls for rooftop farms and edible gardens, which will provide fresh food for tenants.
"This project has the chance to become part of a larger network of urban farms in the area, whose mission is to preserve the tradition of farming in South Los Angeles, bringing affordable produce to what many consider a food desert," the team said.
The architects cited the Stanford Avalon Community Garden, a nine-acre (3.6-hectare) urban farm that sits under power lines in the Watts neighbourhood.
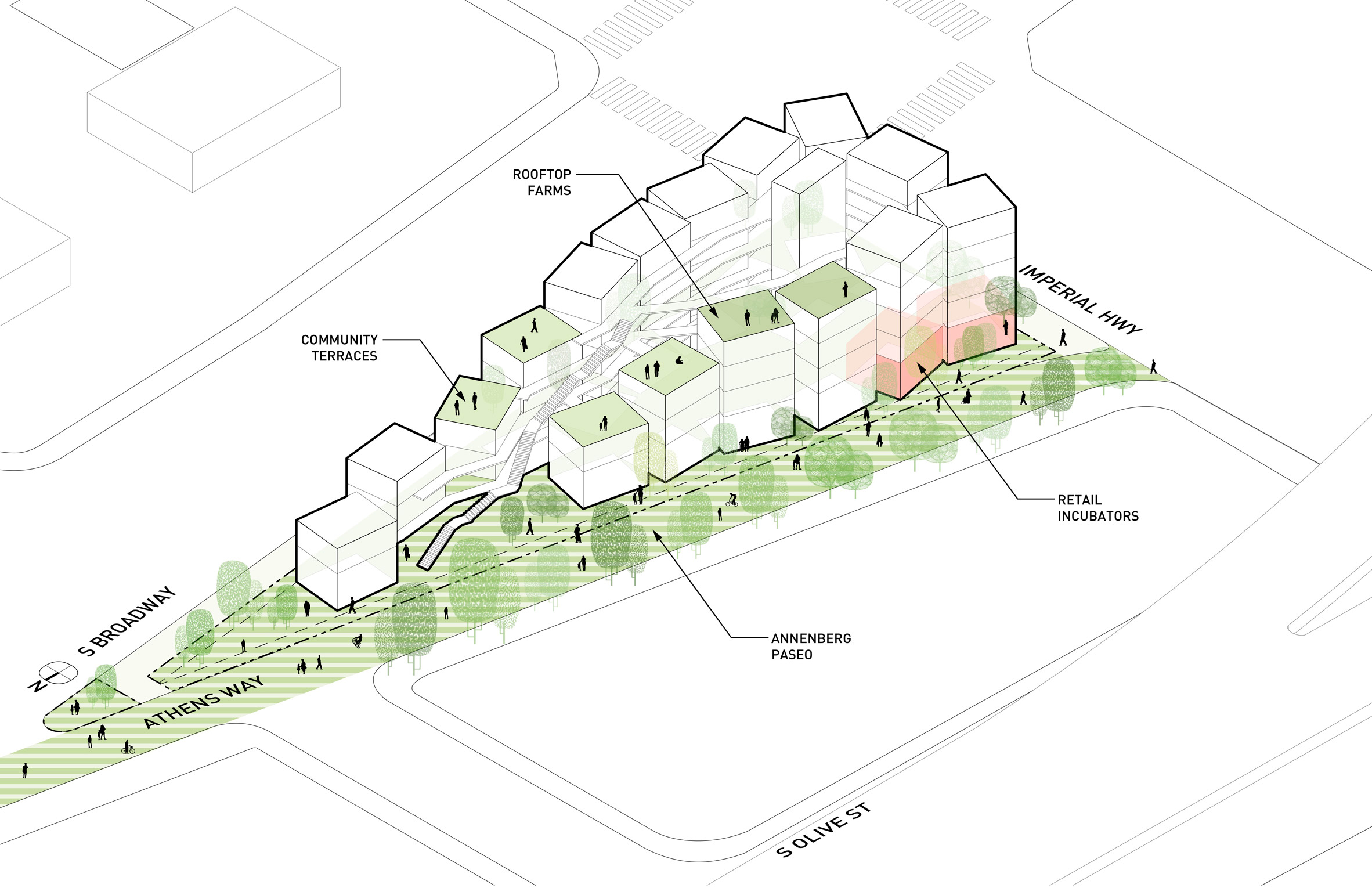
"Isla aspires to build on their legacy, harnessing the potential to be a part of a much larger green lung that can potentially wind its way through the city," the studio said.
The Isla Intersections project is part of an initiative by the City of Los Angeles to address its housing crisis. In 2018, more than 1,700 city-owned parcels were made available to developers of affordable housing, according to LOHA.
The sites are less than ideal, with many located near freeways or situated along heavy traffic corridors. In some instances, the sites are a composition of parcels that "have been left untouched for decades".
"It is in this kind of liminal space, fraught with ambiguity, that we see opportunity, and a potentially significant next step for the future of housing in the city," said the firm.
LOHA was founded in 1994 and is run by Irish architect Lorcan O'Herlihy. Isla Intersections marks its second collaboration with Clifford Beers Housing, a nonprofit developer. The other is MLK1101, a housing complex in LA for homeless residents that features white facades and a sloped green roof. The project was named housing project of the year in the 2019 Dezeen Awards.
Other projects by the firm include student housing at a university in central California, an apartment building in West Hollywood, and a housing block in LA's Koreatown.
Images are by LOHA.
Project credits:
Architect: Lorcan O'Herlihy Architects (LOHA)
Client: Clifford Beers Housing in collaboration with the Annenberg Foundation
More images and plans
